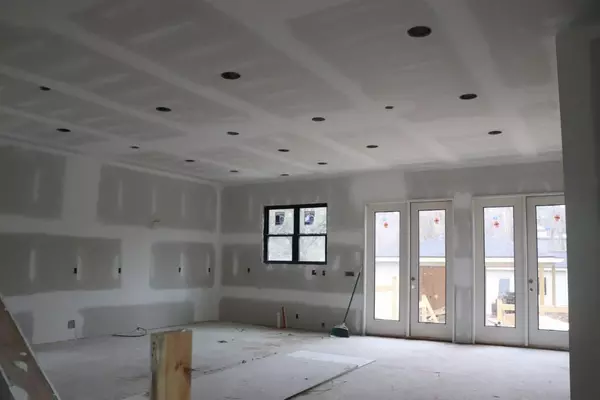For more information regarding the value of a property, please contact us for a free consultation.
Key Details
Sold Price $295,000
Property Type Single Family Home
Sub Type Single Family Residence
Listing Status Sold
Purchase Type For Sale
Square Footage 3,300 sqft
Price per Sqft $89
Subdivision Lakewood Heights
MLS Listing ID 6822806
Sold Date 03/05/21
Style Contemporary/Modern, European, Patio Home
Bedrooms 5
Full Baths 4
Construction Status New Construction
HOA Y/N No
Originating Board FMLS API
Year Built 2020
Tax Year 2020
Property Description
First Time Home Buyer &/or Investor Special!!! Constructed and designed exclusively by Tailored Estates, LLC. This gorgeous new construction Modern Contemporary home is nestled in the heart of downtown in an inviting neighborhood lined with upscale modern residences! This home feats. a 2 Car Carport and a self efficient 400 sqft Tiny Home (can be use for residual income 1200+)equipped with a full kitchen, living room, bdrm & bth. The main house boast of 2500 sqft, 4 bd/ 3 full bth, w/ 20ft foyer, 10 ft ceilings on main and 9ft on the upper level. This home feats. custom black trim windows to allow for lots of natural sunlight. The living room feats an electrical fireplace that over looks the immaculate backyard with lots of entertainment space. Upstairs feats. a large family laundry room, Master bedroom with vault ceilings and large his and hers shower & closet. This home was built to be energy efficient with spray foam insulation and well installed windows and doors. This home is being sold as is, with an APR of 575k-625k. Expected 60k to complete the project. Wether you are looking for a place to call home or a property to invest in, this is IT!!
Location
State GA
County Fulton
Area 32 - Fulton South
Lake Name None
Rooms
Bedroom Description In-Law Floorplan, Oversized Master, Sitting Room
Other Rooms Guest House
Basement None
Main Level Bedrooms 1
Dining Room Great Room, Open Concept
Bedroom Entrance Foyer, Entrance Foyer 2 Story, High Ceilings 9 ft Upper, High Ceilings 10 ft Main, His and Hers Closets, Low Flow Plumbing Fixtures, Tray Ceiling(s), Walk-In Closet(s)
Interior
Interior Features Entrance Foyer, Entrance Foyer 2 Story, High Ceilings 9 ft Upper, High Ceilings 10 ft Main, His and Hers Closets, Low Flow Plumbing Fixtures, Tray Ceiling(s), Walk-In Closet(s)
Heating Central, Electric
Cooling Central Air
Flooring Hardwood
Fireplaces Type Living Room
Window Features Insulated Windows
Appliance Dishwasher
Laundry Laundry Room, Upper Level
Exterior
Exterior Feature Private Front Entry, Private Rear Entry, Private Yard, Rear Stairs, Storage
Parking Features Carport, Detached
Fence None
Pool None
Community Features None
Utilities Available Cable Available, Electricity Available, Phone Available, Sewer Available, Underground Utilities, Water Available
Waterfront Description None
View Other
Roof Type Other
Street Surface Asphalt
Accessibility Accessible Approach with Ramp, Accessible Entrance
Handicap Access Accessible Approach with Ramp, Accessible Entrance
Porch Deck, Front Porch, Rear Porch
Total Parking Spaces 2
Building
Lot Description Landscaped
Story Two
Sewer Public Sewer
Water Public
Architectural Style Contemporary/Modern, European, Patio Home
Level or Stories Two
Structure Type Shingle Siding, Vinyl Siding
New Construction No
Construction Status New Construction
Schools
Elementary Schools Slater
Middle Schools Price
High Schools Maynard H. Jackson, Jr.
Others
Senior Community no
Restrictions false
Tax ID 14 009000070591
Ownership Other
Financing no
Special Listing Condition None
Read Less Info
Want to know what your home might be worth? Contact us for a FREE valuation!

Our team is ready to help you sell your home for the highest possible price ASAP

Bought with Virtual Properties Realty.Net, LLC.





