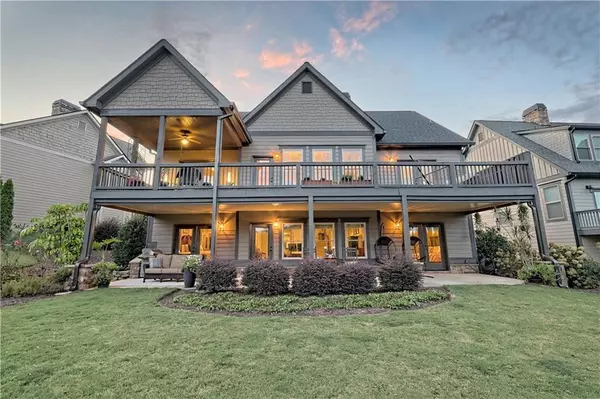For more information regarding the value of a property, please contact us for a free consultation.
Key Details
Sold Price $457,250
Property Type Single Family Home
Sub Type Single Family Residence
Listing Status Sold
Purchase Type For Sale
Square Footage 2,901 sqft
Price per Sqft $157
Subdivision Currahee Club
MLS Listing ID 6787087
Sold Date 05/20/21
Style Cottage, Craftsman
Bedrooms 3
Full Baths 3
Half Baths 1
Construction Status Resale
HOA Fees $2,652
HOA Y/N Yes
Originating Board FMLS API
Year Built 2016
Annual Tax Amount $3,732
Tax Year 2019
Lot Size 9,147 Sqft
Acres 0.21
Property Description
Completely charming & pristine third-fairway cottage home perfectly situated in the stunning Currahee Club! Enter the gorgeous 24-hour guard-gated community and follow the amazingly landscaped entry way to your very own cottage home! You will be greeted by lush landscaping and a beautiful newer construction home with appealing concrete & stone siding & inviting front porch! Walk inside and feel all of the natural light coming through the open floor-plan that boasts large living room area w/ coffered ceiling & fireplace, attractive kitchen w/ brand new LG appliances, the perfect butlers pantry, large master bedroom overlooking the fairway, and closets with Cope closet systems that will amaze you! The terrace level holds two more bedrooms & baths, living area and large unfinished space perfect for storage. Bonus features include tons of decking to enjoy the beautiful scenery, brand new window treatments, and a newly added under-deck gutter system! The Currahee Club is a breathtaking and inviting neighborhood that houses an extravagant clubhouse, pool w/poolside grill, tennis courts, gym, hiking trails, community docks and an incredible 18-hole golf course located aside Lake Hartwell! Welcome home!!
Location
State GA
County Stephens
Area 286 - Stephens County
Lake Name Hartwell
Rooms
Bedroom Description Master on Main, Oversized Master
Other Rooms None
Basement Daylight, Exterior Entry, Finished, Finished Bath, Interior Entry
Main Level Bedrooms 1
Dining Room Open Concept, Seats 12+
Bedroom Coffered Ceiling(s), Double Vanity, Entrance Foyer, High Ceilings 10 ft Main, High Speed Internet, His and Hers Closets, Walk-In Closet(s)
Interior
Interior Features Coffered Ceiling(s), Double Vanity, Entrance Foyer, High Ceilings 10 ft Main, High Speed Internet, His and Hers Closets, Walk-In Closet(s)
Heating Central
Cooling Ceiling Fan(s), Central Air, Zoned
Flooring Carpet, Hardwood
Fireplaces Number 1
Fireplaces Type Gas Log, Gas Starter, Living Room
Window Features Insulated Windows, Plantation Shutters
Appliance Dishwasher, Disposal, Dryer, Electric Water Heater, Gas Range, Microwave, Refrigerator, Washer
Laundry Laundry Room, Main Level
Exterior
Exterior Feature Tennis Court(s)
Parking Features Driveway
Fence None
Pool None
Community Features Clubhouse, Community Dock, Fishing, Fitness Center, Gated, Golf, Homeowners Assoc, Lake, Near Trails/Greenway, Playground, Pool, Tennis Court(s)
Utilities Available Electricity Available, Natural Gas Available, Phone Available, Sewer Available, Underground Utilities, Water Available
Waterfront Description None
View Golf Course
Roof Type Composition
Street Surface Asphalt
Accessibility Accessible Electrical and Environmental Controls
Handicap Access Accessible Electrical and Environmental Controls
Porch Covered, Deck, Front Porch, Rear Porch
Building
Lot Description Back Yard, Cul-De-Sac, Landscaped, Level, On Golf Course
Story One
Sewer Public Sewer
Water Public
Architectural Style Cottage, Craftsman
Level or Stories One
Structure Type Cement Siding
New Construction No
Construction Status Resale
Schools
Elementary Schools Big A
Middle Schools Stephens County
High Schools Stephens County
Others
HOA Fee Include Security, Swim/Tennis
Senior Community no
Restrictions false
Tax ID 057 219
Special Listing Condition None
Read Less Info
Want to know what your home might be worth? Contact us for a FREE valuation!

Our team is ready to help you sell your home for the highest possible price ASAP

Bought with Currahee Club Realty, LLC





