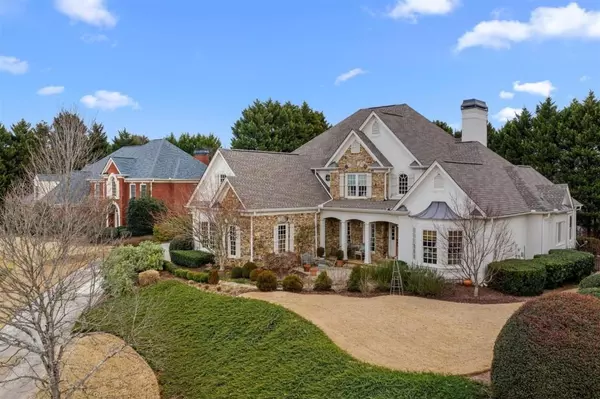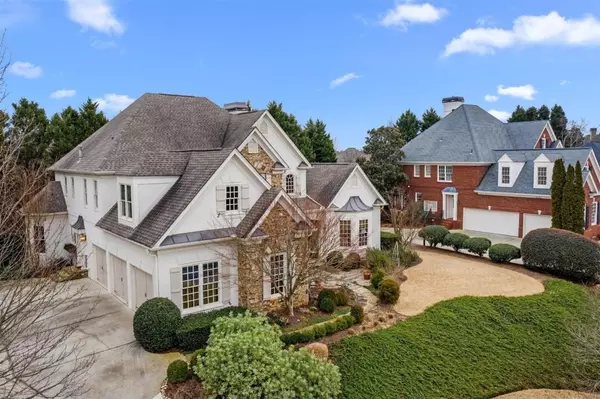For more information regarding the value of a property, please contact us for a free consultation.
Key Details
Sold Price $760,000
Property Type Single Family Home
Sub Type Single Family Residence
Listing Status Sold
Purchase Type For Sale
Square Footage 4,074 sqft
Price per Sqft $186
Subdivision Laurel Springs
MLS Listing ID 6839174
Sold Date 04/19/21
Style Traditional
Bedrooms 4
Full Baths 3
Half Baths 1
Construction Status Resale
HOA Fees $2,600
HOA Y/N Yes
Year Built 1996
Annual Tax Amount $1,559
Tax Year 2020
Lot Size 0.390 Acres
Acres 0.39
Property Description
GRACIOUS, ELEGANT AND UPSCALE - all are words that can be used to describe this magnificent executive home located in the prestigious Laurel Springs golf community, but none of them speak to the warmth and coziness you'll feel wrapped in from the moment you step up the flagstone steps the elegant covered porch. Lovingly maintained and upgraded, the property is model home gorgeous and move in ready! The chef's kitchen boasts a 6-BURNER BERTAZONNI COOKTOP with a VIKING VENT and a stainless SUBZERO REFRIGERATOR. White cabinets offer custom pull-outs behind virtually every door. The entire back of the home is filled with windows offering wooded views from every vantage point. A large deck off the kitchen and keeping room is perfectly placed for both a peaceful morning coffee as well as vibrant evening entertaining. The back yard has been professionally landscaped and provides a perfect stay-cation experience for its owners every day. Exceptional features include a roomy THREE-CAR GARAGE, large entertaining areas, beautiful MAIN LEVEL OWNER'S SUITE overlooking the back garden, generous secondary bedrooms (1 w/ Jack & Jill - 1 w/ an ensuite bath), a pretty wooded lot and a large open daylight basement perfect for expansion or storage. Laurel Springs offers Resort-style living w/ year-round amenities - Golf, Clubhouse, Swim & Tennis.
Location
State GA
County Forsyth
Lake Name None
Rooms
Bedroom Description Master on Main
Other Rooms None
Basement Exterior Entry, Full, Interior Entry, Unfinished
Main Level Bedrooms 1
Dining Room Separate Dining Room
Bedroom Bookcases, Double Vanity, Entrance Foyer, Entrance Foyer 2 Story, High Ceilings 9 ft Main, Tray Ceiling(s)
Interior
Interior Features Bookcases, Double Vanity, Entrance Foyer, Entrance Foyer 2 Story, High Ceilings 9 ft Main, Tray Ceiling(s)
Heating Forced Air, Natural Gas
Cooling Ceiling Fan(s), Central Air
Flooring Carpet, Hardwood
Fireplaces Number 2
Fireplaces Type Family Room, Gas Starter, Keeping Room
Window Features Insulated Windows
Appliance Dishwasher, Disposal, Gas Cooktop, Gas Water Heater, Microwave, Refrigerator
Laundry Laundry Room, Main Level
Exterior
Exterior Feature Private Yard, Rear Stairs
Parking Features Garage, Kitchen Level
Garage Spaces 3.0
Fence Fenced
Pool None
Community Features Clubhouse, Country Club, Gated, Golf, Homeowners Assoc, Playground, Pool, Sidewalks, Street Lights, Swim Team, Tennis Court(s)
Utilities Available Cable Available, Electricity Available, Natural Gas Available, Phone Available, Sewer Available, Underground Utilities, Water Available
Waterfront Description None
View Other
Roof Type Composition
Street Surface Asphalt
Accessibility None
Handicap Access None
Porch Deck
Total Parking Spaces 3
Building
Lot Description Back Yard, Landscaped, Private, Sloped, Wooded
Story Two
Foundation None
Sewer Public Sewer
Water Public
Architectural Style Traditional
Level or Stories Two
Structure Type Stone, Stucco
New Construction No
Construction Status Resale
Schools
Elementary Schools Sharon - Forsyth
Middle Schools South Forsyth
High Schools Lambert
Others
HOA Fee Include Security, Trash
Senior Community no
Restrictions false
Tax ID 138 201
Ownership Fee Simple
Financing no
Special Listing Condition None
Read Less Info
Want to know what your home might be worth? Contact us for a FREE valuation!

Our team is ready to help you sell your home for the highest possible price ASAP

Bought with Atlanta Fine Homes Sotheby's International





