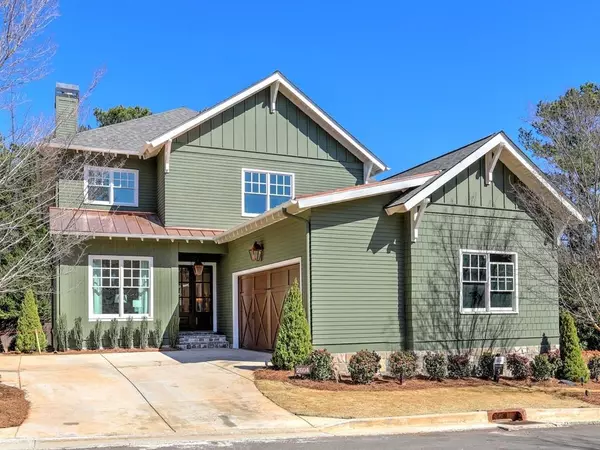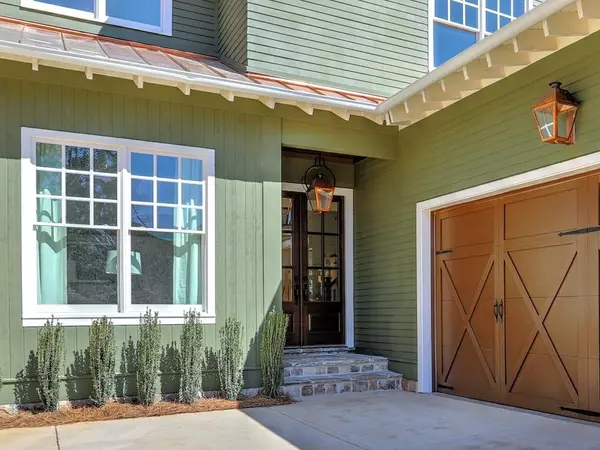For more information regarding the value of a property, please contact us for a free consultation.
Key Details
Sold Price $994,900
Property Type Single Family Home
Sub Type Single Family Residence
Listing Status Sold
Purchase Type For Sale
Subdivision The Oaks At Mill Pond
MLS Listing ID 6848595
Sold Date 04/15/21
Style Traditional
Bedrooms 5
Full Baths 5
Half Baths 1
Construction Status New Construction
HOA Fees $350
HOA Y/N Yes
Originating Board FMLS API
Year Built 2021
Tax Year 2020
Property Description
Our Popular Dogwood floor plan is beautifully sited across from Cody's Wheel House Park and features a charming courtyard entry and portico with our signature gas lantern. Entry into this home reveals a dramatic and open main level living area with 10' ceilings and cozy fireside great room opening to a spacious gourmet kitchen with huge walkin pantry. Office/flex room located just off the foyer. Panoramic sliding glass doors open onto a covered porch w/ceiling fans and spiral staircase that leads to terrace level stone patio. Main level owner's suite with Luxurious spa-like bath w/stepless shower.Huge closet leads to laundry/mud room. Upper level offer 4 addl bedrooms all w/ensuite baths & spacious closets. 2nd laundry room. Space for elevator shaft on all three levels.The unfinished daylight terrace level is stubbed for a bath & ready for custom finishing. The walkout terrace level has a private stone patio. Lighted tree lined sidewalks plus every home will have a Signature Gas lantern, making this a one-of-a-kind neighborhood. HOA maintains the lawns & parks. You can walk to a park & have a picnic or meet your neighbors at the Wheel House for a cup of coffee or glass of wine while relaxing in front of the stone fireplace. Get together for game of Croquet, corn hole or cards. Close to Shopping, Publix, Kroger, HomeDepot, New Library, Aquatic & Tennis Centers, Great restaurants. So many opportunities to enjoy life. Up to $5,000 in closing costs closing with approved lender. Walk to Lassiter HS, and Rocky Mt.Elementary. The Middle school is Simpson.There will be a total of 25 homes in the subdivision. Sq footage is approx and not guaranteed. Accuracy of all information deemed reliable but not guaranteed & should be independently verified.
Location
State GA
County Cobb
Area 81 - Cobb-East
Lake Name None
Rooms
Bedroom Description Master on Main
Other Rooms None
Basement Bath/Stubbed, Daylight, Exterior Entry, Full, Unfinished
Main Level Bedrooms 1
Dining Room Open Concept
Bedroom Disappearing Attic Stairs, Double Vanity, Entrance Foyer, High Ceilings 9 ft Upper, High Ceilings 10 ft Main, High Speed Internet, Low Flow Plumbing Fixtures, Walk-In Closet(s)
Interior
Interior Features Disappearing Attic Stairs, Double Vanity, Entrance Foyer, High Ceilings 9 ft Upper, High Ceilings 10 ft Main, High Speed Internet, Low Flow Plumbing Fixtures, Walk-In Closet(s)
Heating Central, Forced Air, Zoned
Cooling Ceiling Fan(s), Central Air, Zoned
Flooring Carpet, Ceramic Tile, Hardwood
Fireplaces Number 1
Fireplaces Type Factory Built, Gas Log, Great Room
Window Features Insulated Windows
Appliance Dishwasher, Disposal, Gas Range, Microwave, Self Cleaning Oven, Tankless Water Heater
Laundry Laundry Room, Main Level, Mud Room, Upper Level
Exterior
Exterior Feature Private Front Entry, Private Rear Entry, Private Yard, Rear Stairs
Parking Features Garage, Garage Door Opener, Garage Faces Side, Level Driveway
Garage Spaces 2.0
Fence None
Pool None
Community Features Homeowners Assoc, Near Schools, Near Shopping, Park, Sidewalks, Street Lights
Utilities Available Cable Available, Electricity Available, Natural Gas Available, Phone Available, Sewer Available, Underground Utilities, Water Available
Waterfront Description None
View Other
Roof Type Composition, Ridge Vents
Street Surface Asphalt
Accessibility Accessible Bedroom, Accessible Hallway(s)
Handicap Access Accessible Bedroom, Accessible Hallway(s)
Porch Patio, Rear Porch
Total Parking Spaces 2
Building
Lot Description Landscaped, Level, Private
Story Three Or More
Sewer Public Sewer
Water Public
Architectural Style Traditional
Level or Stories Three Or More
Structure Type Cement Siding, Frame
New Construction No
Construction Status New Construction
Schools
Elementary Schools Rocky Mount
Middle Schools Simpson
High Schools Lassiter
Others
HOA Fee Include Maintenance Grounds, Reserve Fund
Senior Community no
Restrictions false
Tax ID 16026500420
Ownership Fee Simple
Financing no
Special Listing Condition None
Read Less Info
Want to know what your home might be worth? Contact us for a FREE valuation!

Our team is ready to help you sell your home for the highest possible price ASAP

Bought with Ansley Atlanta Real Estate





