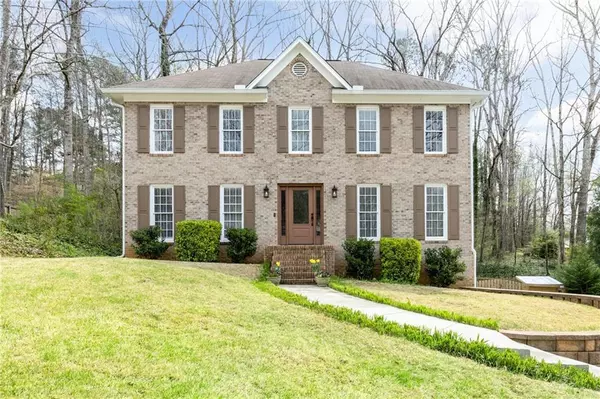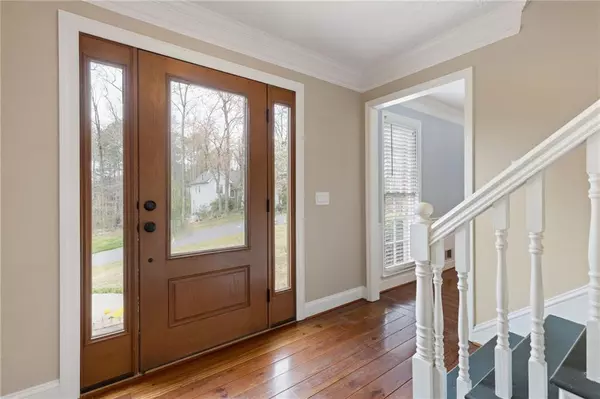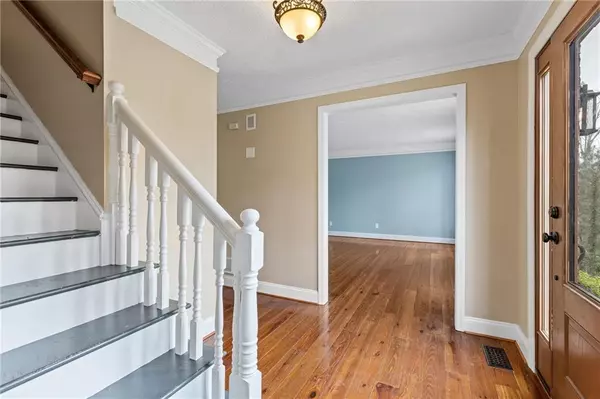For more information regarding the value of a property, please contact us for a free consultation.
Key Details
Sold Price $310,000
Property Type Single Family Home
Sub Type Single Family Residence
Listing Status Sold
Purchase Type For Sale
Square Footage 2,457 sqft
Price per Sqft $126
Subdivision Calumet West
MLS Listing ID 6862174
Sold Date 04/30/21
Style Traditional
Bedrooms 4
Full Baths 2
Half Baths 1
Construction Status Resale
HOA Fees $300
HOA Y/N Yes
Originating Board FMLS API
Year Built 1989
Annual Tax Amount $2,273
Tax Year 2020
Lot Size 0.360 Acres
Acres 0.3602
Property Description
Welcome Home! This traditional beauty has everything that you’ve been looking for and with nearly $60k of improvements, it is truly move in ready! Just imagine morning coffee on the oversized back porch surrounded by the forest and listening to the serene sounds of nature. Step into this home and be welcomed by gleaming hardwoods into the light filled formal living and dining rooms. Enjoy gathering with friends in the fireside family room with wet bar. Meal prep and cooking is a joy with the beautiful view from the bay windows of the breakfast area. Renovated kitchen offers recessed lighting, granite counters, stainless steel dishwasher, gas stove and microwave. Owners Suite showcases vaulted ceilings, a fabulous closet and a bathroom with custom open shelving, and jetted tub. Wondering where you will store your outdoor gear or extra yard tools? The unfinished basement area and deep garage is perfect for the handyman or DIY warrior. This home will be the perfect spot for springtime entertaining with room to grill out, host extended family, or play a game of football in the backyard. Just imagine relaxing in a hot tub or a hammock under the trees while you listen to the birds sing. Side entry garage offers extra space for parking and privacy. Located in the well-established Calumet West neighborhood featuring amenities of community pool, playground, and tennis courts with excellent access to shopping, dining and all that West Cobb has to offer.
Location
State GA
County Cobb
Area 74 - Cobb-West
Lake Name None
Rooms
Bedroom Description Other
Other Rooms None
Basement Daylight, Exterior Entry, Interior Entry, Unfinished
Dining Room Seats 12+, Separate Dining Room
Bedroom Double Vanity, Entrance Foyer, High Ceilings 9 ft Lower, High Ceilings 9 ft Main, High Ceilings 9 ft Upper, Tray Ceiling(s), Walk-In Closet(s), Wet Bar
Interior
Interior Features Double Vanity, Entrance Foyer, High Ceilings 9 ft Lower, High Ceilings 9 ft Main, High Ceilings 9 ft Upper, Tray Ceiling(s), Walk-In Closet(s), Wet Bar
Heating Forced Air, Natural Gas
Cooling Ceiling Fan(s), Central Air
Flooring Hardwood
Fireplaces Number 1
Fireplaces Type Great Room
Window Features Insulated Windows
Appliance Dishwasher, Gas Range, Microwave, Refrigerator
Laundry In Hall, Upper Level
Exterior
Exterior Feature Private Rear Entry, Private Yard, Rear Stairs
Parking Features Drive Under Main Level, Garage, Garage Faces Side
Garage Spaces 2.0
Fence Back Yard, Wood
Pool None
Community Features Homeowners Assoc, Playground, Pool, Street Lights, Tennis Court(s)
Utilities Available Cable Available, Electricity Available, Natural Gas Available
View Other
Roof Type Composition
Street Surface Paved
Accessibility None
Handicap Access None
Porch Deck
Total Parking Spaces 2
Building
Lot Description Back Yard, Front Yard, Landscaped, Private, Wooded
Story Two
Sewer Public Sewer
Water Public
Architectural Style Traditional
Level or Stories Two
Structure Type Brick Front
New Construction No
Construction Status Resale
Schools
Elementary Schools Due West
Middle Schools Mcclure
High Schools Harrison
Others
Senior Community no
Restrictions false
Tax ID 20026001590
Special Listing Condition None
Read Less Info
Want to know what your home might be worth? Contact us for a FREE valuation!

Our team is ready to help you sell your home for the highest possible price ASAP

Bought with Morgan Reed Realty
GET MORE INFORMATION






