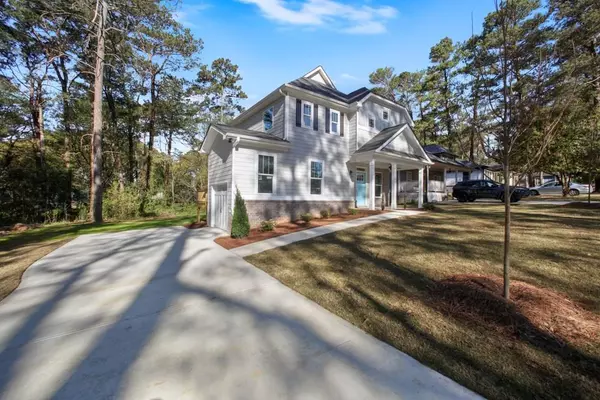For more information regarding the value of a property, please contact us for a free consultation.
Key Details
Sold Price $345,000
Property Type Single Family Home
Sub Type Single Family Residence
Listing Status Sold
Purchase Type For Sale
Square Footage 1,694 sqft
Price per Sqft $203
Subdivision South Atlanta/ Polar Rock
MLS Listing ID 6862972
Sold Date 05/06/21
Style Craftsman
Bedrooms 3
Full Baths 2
Half Baths 1
Construction Status New Construction
HOA Y/N No
Originating Board FMLS API
Year Built 2021
Annual Tax Amount $1,453
Tax Year 2018
Lot Size 0.610 Acres
Acres 0.61
Property Description
Intown NEW Beltline Living just South of Pittsburgh Yards. NO HOA, NO RENT RESTRICTIONS. This is the Sold Out Chase Floor Plan Primus Construction built in Park Place South. 3/2.5 Art Deco Craftsman with huge backyard/party deck, 1-car garage. Open Concept w/ .5BA downstairs, Spacious Master Suite up w vaulted ceiling, dual vanity, custom tile shower/soaker tub combo + 2 more BRs that share a wide Jack and Jill Bath. Ron Clark Academy nearby, districted schools now run by the same team that stood up Drew Charter. Close to all things intown without North of I-20 Markup.
Location
State GA
County Fulton
Area 32 - Fulton South
Lake Name None
Rooms
Bedroom Description Oversized Master
Other Rooms None
Basement None
Dining Room Dining L
Bedroom High Ceilings 10 ft Main, High Ceilings 9 ft Upper, Double Vanity, Disappearing Attic Stairs, Other, Tray Ceiling(s)
Interior
Interior Features High Ceilings 10 ft Main, High Ceilings 9 ft Upper, Double Vanity, Disappearing Attic Stairs, Other, Tray Ceiling(s)
Heating Electric, Zoned
Cooling Zoned
Flooring Carpet, Ceramic Tile, Hardwood
Fireplaces Number 1
Fireplaces Type Family Room, Factory Built, Living Room, Insert
Window Features None
Appliance Dishwasher, Electric Range, Electric Water Heater, Refrigerator, Microwave, Other
Laundry In Hall, Upper Level
Exterior
Exterior Feature Awning(s), Balcony
Parking Features Garage Door Opener, Garage, Garage Faces Front, Level Driveway
Garage Spaces 1.0
Fence None
Pool None
Community Features None
Utilities Available Cable Available, Electricity Available, Phone Available, Sewer Available, Water Available
Waterfront Description None
View City
Roof Type Shingle
Street Surface Asphalt
Accessibility None
Handicap Access None
Porch None
Total Parking Spaces 1
Building
Lot Description Back Yard
Story Two
Sewer Public Sewer
Water Public
Architectural Style Craftsman
Level or Stories Two
Structure Type Brick Front, Cement Siding
New Construction No
Construction Status New Construction
Schools
Elementary Schools Slater
Middle Schools Price
High Schools Carver - Fulton
Others
Senior Community no
Restrictions false
Tax ID 14 009100060328
Special Listing Condition None
Read Less Info
Want to know what your home might be worth? Contact us for a FREE valuation!

Our team is ready to help you sell your home for the highest possible price ASAP

Bought with Non FMLS Member





