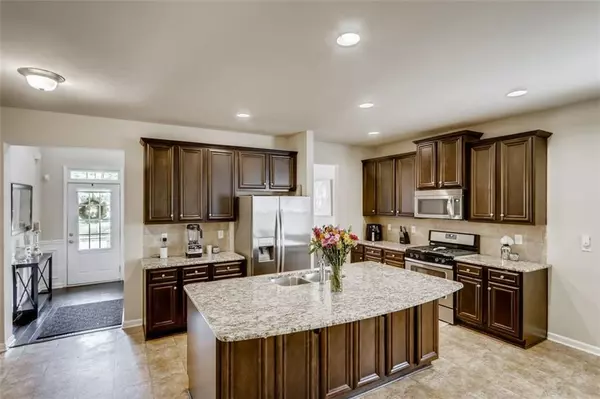For more information regarding the value of a property, please contact us for a free consultation.
Key Details
Sold Price $325,000
Property Type Single Family Home
Sub Type Single Family Residence
Listing Status Sold
Purchase Type For Sale
Square Footage 2,749 sqft
Price per Sqft $118
Subdivision Amsler Estates
MLS Listing ID 6872396
Sold Date 05/27/21
Style Traditional
Bedrooms 4
Full Baths 2
Half Baths 1
Construction Status Resale
HOA Fees $500
HOA Y/N Yes
Originating Board First Multiple Listing Service
Year Built 2016
Annual Tax Amount $2,815
Tax Year 2020
Lot Size 8,712 Sqft
Acres 0.2
Property Description
*** NOTE: SELLER IS NOT MOVING UNTIL 8/24/21 *** Will consider lease back or waiting until then to close.
You'll instantly feel at home in this the minute you walk in this beautiful 4 Bedroom, 2.5 Bath home. There are many spaces to entertain and/or relax in this home! The open floor plan has a large kitchen that looks into the family room, walk-in pantry, a separate dining room, and breakfast area! It has a master on the main with double walk-in closets and separate tub and shower in the master bath. Upstairs has 3 equally large-sized bedrooms all with walk-in closets, a full bathroom, and a loft that can be used as a separate den or office. Once you step outside you can relax in the covered patio that has two ceiling fans to cool you off to keep you cool during the hot summer days. The patio been extended and can be used as an additional seating area or can be converted to an outdoor kitchen. The Large backyard is private and backs up to woods.
Location
State GA
County Dekalb
Lake Name None
Rooms
Bedroom Description Master on Main
Other Rooms None
Basement None
Main Level Bedrooms 1
Dining Room Separate Dining Room
Bedroom Double Vanity, High Ceilings 10 ft Main, High Speed Internet, His and Hers Closets, Walk-In Closet(s)
Interior
Interior Features Double Vanity, High Ceilings 10 ft Main, High Speed Internet, His and Hers Closets, Walk-In Closet(s)
Heating Forced Air, Natural Gas
Cooling Central Air
Flooring Carpet
Fireplaces Number 1
Fireplaces Type Factory Built, Gas Log, Gas Starter
Window Features Insulated Windows
Appliance Dishwasher, Disposal, Gas Range, Gas Water Heater
Laundry In Hall
Exterior
Exterior Feature Private Yard
Parking Features Garage
Garage Spaces 2.0
Fence None
Pool None
Community Features Homeowners Assoc
Utilities Available Cable Available, Electricity Available, Natural Gas Available
View City
Roof Type Composition
Street Surface Paved
Accessibility Accessible Bedroom
Handicap Access Accessible Bedroom
Porch Covered, Patio
Private Pool false
Building
Lot Description Back Yard, Front Yard, Private
Story Two
Foundation Slab
Sewer Public Sewer
Water Public
Architectural Style Traditional
Level or Stories Two
Structure Type Cement Siding, Stone
New Construction No
Construction Status Resale
Schools
Elementary Schools Chapel Hill - Dekalb
Middle Schools Salem
High Schools Martin Luther King Jr
Others
Senior Community no
Restrictions false
Tax ID 12 228 01 054
Ownership Fee Simple
Special Listing Condition None
Read Less Info
Want to know what your home might be worth? Contact us for a FREE valuation!

Our team is ready to help you sell your home for the highest possible price ASAP

Bought with NDI Maxim Residential





