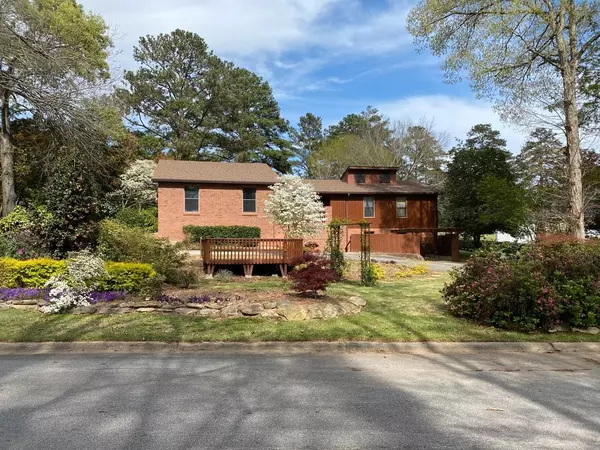For more information regarding the value of a property, please contact us for a free consultation.
Key Details
Sold Price $266,000
Property Type Single Family Home
Sub Type Single Family Residence
Listing Status Sold
Purchase Type For Sale
Square Footage 2,921 sqft
Price per Sqft $91
Subdivision Lake Spivey Golf Club
MLS Listing ID 6864535
Sold Date 06/11/21
Style Ranch
Bedrooms 4
Full Baths 2
Construction Status Resale
HOA Y/N No
Originating Board FMLS API
Year Built 1978
Annual Tax Amount $1,100
Tax Year 2020
Lot Size 0.810 Acres
Acres 0.81
Property Description
Welcome to this gardeners paradise! This home features so many tranquil spaces to relax outside. Enjoy the beautifully landscaped yard from the raised deck in the front yard, the front porch or gazebo. There is a private patio beside the additional parking pad with walk in basement entrance, and plenty of parking with the oversized garage and circular driveway. This ranch sits on a basement and is located in the cul-de-sac. The backyard fronts 450ft of the golf course. Enter through the french doors into the family room with fireplace that is open to the dinning area. The laundry room/mud room is located off the kitchen and there is a huge sunroom with amazing light. This space could be used as another bedroom, playroom or home office. You will find hardwoods on the main level and bamboo floors in the kitchen. The owners suit has additional sitting/office area, and all the bedroom closets have built ins for additional storage. There is plenty of space in the basement with 2 BR's and a living area with two workshop spaces. Solid storage shelves are built into both workshop areas, with access to the under the house spaces. Home is being sold As-IS - Short Sale no Seller credits.
Location
State GA
County Clayton
Area 161 - Clayton County
Lake Name None
Rooms
Bedroom Description Master on Main, Oversized Master
Other Rooms None
Basement Daylight, Driveway Access, Finished, Full
Main Level Bedrooms 2
Dining Room Separate Dining Room
Bedroom His and Hers Closets, Walk-In Closet(s)
Interior
Interior Features His and Hers Closets, Walk-In Closet(s)
Heating None
Cooling Central Air
Flooring None
Fireplaces Number 1
Fireplaces Type Gas Log, Gas Starter, Great Room
Window Features None
Appliance Dishwasher, Electric Cooktop, Electric Range, Electric Oven, Gas Water Heater
Laundry In Kitchen, Laundry Room
Exterior
Exterior Feature Garden, Balcony
Parking Features Attached, Driveway, Garage, Kitchen Level, Parking Pad, Storage
Garage Spaces 2.0
Fence None
Pool None
Community Features Golf, Pool, Tennis Court(s)
Utilities Available None
Waterfront Description None
View Golf Course
Roof Type Shingle
Street Surface Paved
Accessibility None
Handicap Access None
Porch None
Total Parking Spaces 2
Building
Lot Description Cul-De-Sac
Story One
Sewer Septic Tank
Water Public
Architectural Style Ranch
Level or Stories One
Structure Type Cedar, Stucco
New Construction No
Construction Status Resale
Schools
Elementary Schools Arnold
Middle Schools M.D. Roberts
High Schools Jonesboro
Others
Senior Community no
Restrictions false
Tax ID 12022C B006
Special Listing Condition None
Read Less Info
Want to know what your home might be worth? Contact us for a FREE valuation!

Our team is ready to help you sell your home for the highest possible price ASAP

Bought with Non FMLS Member





