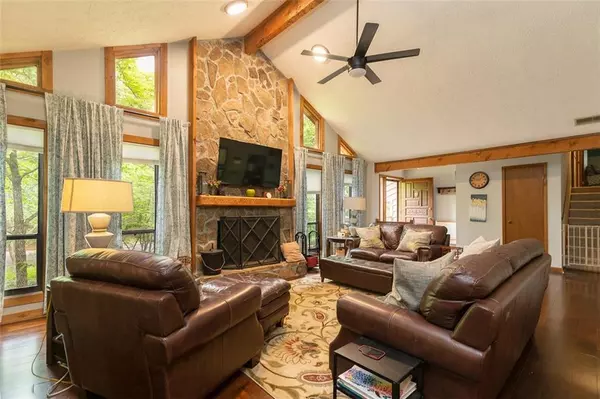For more information regarding the value of a property, please contact us for a free consultation.
Key Details
Sold Price $400,000
Property Type Single Family Home
Sub Type Single Family Residence
Listing Status Sold
Purchase Type For Sale
Square Footage 2,601 sqft
Price per Sqft $153
Subdivision Ivy Mill/Scotts Mill
MLS Listing ID 6874223
Sold Date 06/01/21
Style Contemporary/Modern, Traditional
Bedrooms 4
Full Baths 3
Construction Status Resale
HOA Y/N No
Originating Board FMLS API
Year Built 1984
Annual Tax Amount $4,064
Tax Year 2020
Lot Size 0.830 Acres
Acres 0.83
Property Description
Huge living room with vaulted ceiling with stone fireplace hardwood floors built-ins for all your storage great in law suite on lower level with updated bathroom Large Master bedroom ready for your king sized bed. 5 foot shower in master bath with linen closet and oversized vanity. Guest bedroom with Huge closet Home was designed with master & guest as one room and can be opened up again Great 3rd bedroom for the kids has 2 closets Bathroom upstairs has plenty of room to bathe the kids Family room has 2nd fireplace, wet bar. walk out to the fenced backyard. big laundry room with cabinets for storage Large private lot. Plenty of room for storage or work space in the oversized garage that will fit a truck or 2 small cars on one side Ex-large parking pad perfect for camper, extra cars are space to great base for a she shed, additional garage or workshop No formal HOA Close to Forum, town Center Pickneyville Park, Gwinnett pool, very friendly neighborhood with lots of walkers and dogs. Nearby swim clubs you can join.
Location
State GA
County Gwinnett
Area 61 - Gwinnett County
Lake Name None
Rooms
Bedroom Description In-Law Floorplan, Other
Other Rooms Other
Basement Daylight, Driveway Access, Exterior Entry, Finished, Finished Bath, Interior Entry
Dining Room Seats 12+, Separate Dining Room
Bedroom Cathedral Ceiling(s), Disappearing Attic Stairs, Double Vanity, Entrance Foyer, High Speed Internet, His and Hers Closets, Walk-In Closet(s), Wet Bar
Interior
Interior Features Cathedral Ceiling(s), Disappearing Attic Stairs, Double Vanity, Entrance Foyer, High Speed Internet, His and Hers Closets, Walk-In Closet(s), Wet Bar
Heating Forced Air, Natural Gas
Cooling Ceiling Fan(s), Central Air
Flooring Carpet, Ceramic Tile, Hardwood
Fireplaces Number 2
Fireplaces Type Factory Built, Family Room, Gas Starter, Living Room
Window Features Insulated Windows
Appliance Dishwasher, Disposal, Dryer, Gas Cooktop, Gas Water Heater, Microwave, Self Cleaning Oven, Washer
Laundry Common Area, Laundry Room
Exterior
Exterior Feature Private Yard
Parking Features Drive Under Main Level, Driveway, Garage, Garage Door Opener, Garage Faces Side, Level Driveway, RV Access/Parking
Garage Spaces 3.0
Fence Back Yard, Fenced, Wood
Pool None
Community Features Near Shopping, Pool
Utilities Available Cable Available, Electricity Available, Natural Gas Available, Phone Available, Underground Utilities, Water Available
View City
Roof Type Composition
Street Surface Asphalt
Accessibility None
Handicap Access None
Porch Deck, Patio
Total Parking Spaces 3
Building
Lot Description Back Yard, Front Yard, Landscaped, Level, Private, Wooded
Story One and One Half
Sewer Septic Tank
Water Public
Architectural Style Contemporary/Modern, Traditional
Level or Stories One and One Half
Structure Type Cedar, Frame
New Construction No
Construction Status Resale
Schools
Elementary Schools Bethesda
Middle Schools Duluth
High Schools Duluth
Others
Senior Community no
Restrictions false
Tax ID R6287 162
Special Listing Condition None
Read Less Info
Want to know what your home might be worth? Contact us for a FREE valuation!

Our team is ready to help you sell your home for the highest possible price ASAP

Bought with Coldwell Banker Realty





