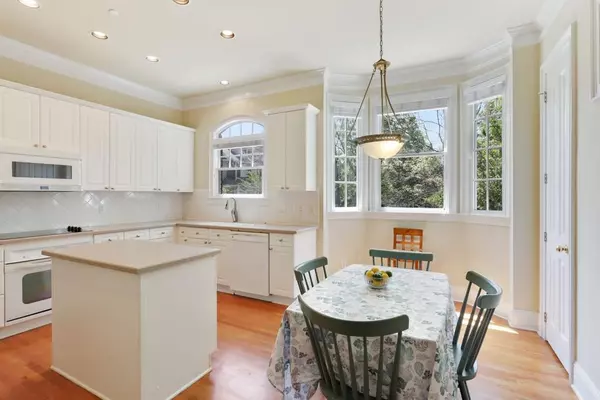For more information regarding the value of a property, please contact us for a free consultation.
Key Details
Sold Price $527,500
Property Type Townhouse
Sub Type Townhouse
Listing Status Sold
Purchase Type For Sale
Square Footage 3,205 sqft
Price per Sqft $164
Subdivision Emory Parc
MLS Listing ID 6872841
Sold Date 06/08/21
Style Townhouse, Traditional
Bedrooms 3
Full Baths 3
Half Baths 1
Construction Status Resale
HOA Fees $4,407
HOA Y/N Yes
Originating Board FMLS API
Year Built 2001
Annual Tax Amount $5,986
Tax Year 2020
Lot Size 4,356 Sqft
Acres 0.1
Property Description
LOCATION, LOCATION, LOCATION!!! END UNITS don't come up often. And in this amazing community, this is a hidden gem in several ways! Not only an end unit, but a corner unit. Enjoy the community gazebo from the front or of nature in the back from the split-level sunroom, two balconies, or patio. You choose. Floor-to-ceiling windows, high ceilings, and beautiful hardwoods, paired with Craftsman millwork, make for a grand main. Oversized owner's suite with private balcony, sitting area, and LARGE walk-in closet. Conveniently located near Emory and the VA, and a quick jaunt to Toco Hills Shopping Center for groceries, retail, and restaurants. In town conveniences with a neighborhood feel and great walkable streets shaded by trees. HOA maintained grounds, and Mason Mill Park as your backyard with a 120 acre forest, playing fields, covered picnic areas, and tennis, all connected to the 3+ miles of the South Peachtree Creek Trail. Don't miss your opportunity to own in this great community!
Location
State GA
County Dekalb
Area 52 - Dekalb-West
Lake Name None
Rooms
Bedroom Description Sitting Room
Other Rooms None
Basement Daylight, Finished Bath, Finished, Full
Dining Room Seats 12+, Separate Dining Room
Bedroom High Ceilings 10 ft Main, High Ceilings 9 ft Lower, High Ceilings 9 ft Main, Double Vanity, High Speed Internet, Entrance Foyer, Tray Ceiling(s)
Interior
Interior Features High Ceilings 10 ft Main, High Ceilings 9 ft Lower, High Ceilings 9 ft Main, Double Vanity, High Speed Internet, Entrance Foyer, Tray Ceiling(s)
Heating Central
Cooling Central Air
Flooring Carpet, Ceramic Tile, Hardwood
Fireplaces Number 1
Fireplaces Type Factory Built, Living Room
Window Features None
Appliance Dishwasher, Electric Range, Electric Oven, Refrigerator, Microwave
Laundry Laundry Room, Upper Level
Exterior
Exterior Feature Gas Grill, Private Yard, Private Front Entry, Private Rear Entry, Balcony
Parking Features Drive Under Main Level, Garage
Garage Spaces 2.0
Fence None
Pool None
Community Features Homeowners Assoc, Public Transportation, Near Trails/Greenway, Park, Restaurant, Sidewalks, Near Marta, Near Schools, Near Shopping
Utilities Available Cable Available, Electricity Available, Natural Gas Available, Phone Available, Sewer Available, Underground Utilities, Water Available
Waterfront Description None
View Other
Roof Type Composition
Street Surface None
Accessibility None
Handicap Access None
Porch Deck
Total Parking Spaces 2
Building
Lot Description Back Yard, Corner Lot, Landscaped, Wooded
Story Multi/Split
Sewer Public Sewer
Water Public
Architectural Style Townhouse, Traditional
Level or Stories Multi/Split
Structure Type Brick Front, Frame
New Construction No
Construction Status Resale
Schools
Elementary Schools Briar Vista
Middle Schools Druid Hills
High Schools Druid Hills
Others
HOA Fee Include Maintenance Structure, Maintenance Grounds, Pest Control, Sewer
Senior Community no
Restrictions false
Tax ID 18 103 14 023
Ownership Fee Simple
Financing no
Special Listing Condition None
Read Less Info
Want to know what your home might be worth? Contact us for a FREE valuation!

Our team is ready to help you sell your home for the highest possible price ASAP

Bought with Keller Williams Realty Peachtree Rd.





