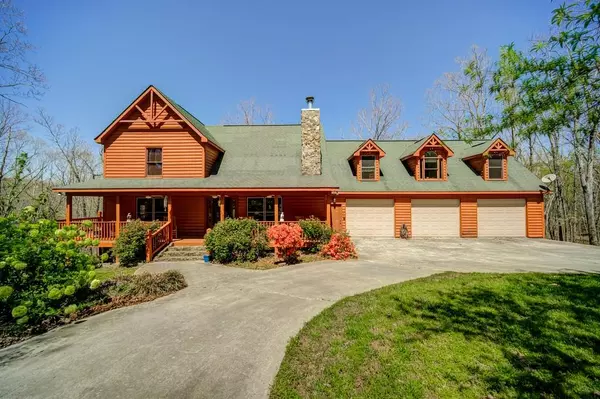For more information regarding the value of a property, please contact us for a free consultation.
Key Details
Sold Price $348,000
Property Type Single Family Home
Sub Type Single Family Residence
Listing Status Sold
Purchase Type For Sale
Square Footage 3,325 sqft
Price per Sqft $104
MLS Listing ID 6869962
Sold Date 07/06/21
Style Rustic
Bedrooms 4
Full Baths 3
Half Baths 1
Construction Status Resale
HOA Y/N No
Originating Board FMLS API
Year Built 2006
Annual Tax Amount $2,949
Tax Year 2019
Lot Size 5.000 Acres
Acres 5.0
Property Description
Private Log Cabin Home on 5 Acres! Long Private Paved Driveway w/Roundabout & 3 Car Garage. Gleaming Hardwood Floors, Walls, & Ceilings throughout! Large Sunroom w/ 1/2 bath and a serene Dug Down Mountain Pine View. The Attached Apartment above the 3 Car Garage is PERFECT for In-law Suite or Tenant. Large Walk in Crawl space for Storage. Bright Open Kitchen-Dining area with view to Dug Down Mountain View, Huge Bar is open to Fireside Family Room w/ Stone Fireplace, Open Loft Area w/ Two Oversized Bedrooms & Full Bath. Master Bedroom on MAIN with a view of the property comes complete with His & Hers closets, Lavish Master bath w/ Oversized Jetted Tub, Double Vanity & Separate Shower! A great school system for the kids and plenty of outdoor space is waiting on you! Welcome home to 5 acres of peace and serenity!
Location
State GA
County Polk
Area 361 - Polk County
Lake Name None
Rooms
Bedroom Description Master on Main, Oversized Master
Other Rooms None
Basement None
Main Level Bedrooms 1
Dining Room Seats 12+
Bedroom Entrance Foyer 2 Story, Cathedral Ceiling(s), His and Hers Closets
Interior
Interior Features Entrance Foyer 2 Story, Cathedral Ceiling(s), His and Hers Closets
Heating Central, Electric, Forced Air
Cooling Central Air
Flooring None
Fireplaces Number 1
Fireplaces Type Masonry, Wood Burning Stove
Window Features None
Appliance Dishwasher, Dryer, Electric Cooktop, Electric Range, Electric Water Heater, Electric Oven, Refrigerator, Microwave, Washer
Laundry In Garage, In Kitchen, Laundry Room, Main Level
Exterior
Exterior Feature Other
Parking Features Attached, Driveway, Garage, Kitchen Level
Garage Spaces 3.0
Fence None
Pool None
Community Features None
Utilities Available None
Waterfront Description None
View Mountain(s)
Roof Type Composition, Shingle
Street Surface Paved
Accessibility None
Handicap Access None
Porch None
Total Parking Spaces 3
Building
Lot Description Back Yard, Mountain Frontage, Private, Sloped, Wooded
Story Two
Sewer Public Sewer
Water Public
Architectural Style Rustic
Level or Stories Two
Structure Type Log, Stucco
New Construction No
Construction Status Resale
Schools
Elementary Schools Youngs Grove
Middle Schools Cedartown
High Schools Cedartown
Others
Senior Community no
Restrictions false
Tax ID 027 091
Special Listing Condition None
Read Less Info
Want to know what your home might be worth? Contact us for a FREE valuation!

Our team is ready to help you sell your home for the highest possible price ASAP

Bought with Keller Williams Rlty Consultants





