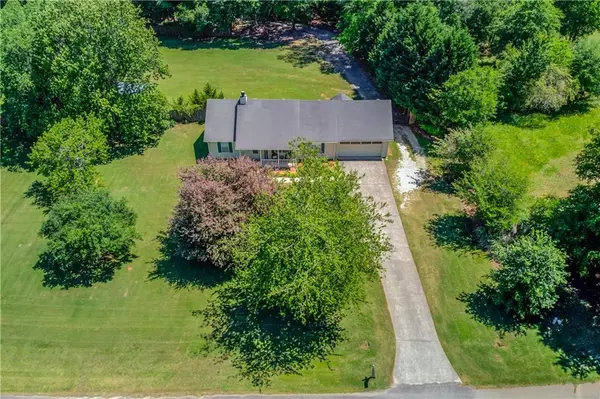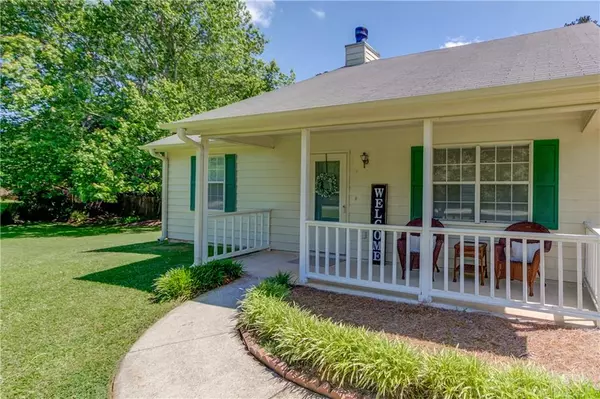For more information regarding the value of a property, please contact us for a free consultation.
Key Details
Sold Price $240,000
Property Type Single Family Home
Sub Type Single Family Residence
Listing Status Sold
Purchase Type For Sale
Square Footage 1,413 sqft
Price per Sqft $169
Subdivision Tucker Meadows Ii
MLS Listing ID 6879671
Sold Date 06/04/21
Style Ranch
Bedrooms 3
Full Baths 2
Construction Status Resale
HOA Y/N No
Originating Board FMLS API
Year Built 1991
Annual Tax Amount $1,773
Tax Year 2020
Lot Size 1.000 Acres
Acres 1.0
Property Description
Green pastures and gentle, winding country roads lead you to the quiet, no outlet, no HOA subdivision of Tucker Meadows and this peaceful ranch home. The rocking chair front porch is perfect for morning coffee, enjoying the privacy and sounds of nature from the mature, established front yard trees. Enter the home to an open living/dining room area complete with a charming brick fireplace. The kitchen offers a cozy eat-in area with backyard views. A separate, spacious laundry room complete with additional shelving can also be utilized as a walk-in pantry. The Master Bedroom, in this split bedroom floor plan, boasts His and Hers walk-in closets. Relax in the garden tub of the Master Bath which also has a separate shower. Two additional bedrooms and a full bath with shower/tub combo complete the inside. Storage is not an issue as the 2-car garage comes complete with a room in the rear in addition to pull down attic stairs. Step out to an expansive, level, fenced backyard ideal for outdoor entertaining with plenty of room for a children's play area or pet run. A privacy fence near the back of the lot sections off and conceals a graveled area that sports a 20x18 ft metal workshop powered with electricity and two additional storage buildings. This is the perfect setup for parking business related vehicles or storing recreational toys! Conveniently located to shopping and restaurants. Well-maintained by long term owners--Water Heater one month old, 7 year old roof. You won't want to miss this one!
Location
State GA
County Walton
Area 141 - Walton County
Lake Name None
Rooms
Bedroom Description Master on Main, Split Bedroom Plan
Other Rooms Outbuilding, Shed(s), Workshop
Basement None
Main Level Bedrooms 3
Dining Room Great Room, Open Concept
Bedroom Disappearing Attic Stairs, His and Hers Closets
Interior
Interior Features Disappearing Attic Stairs, His and Hers Closets
Heating Electric, Heat Pump
Cooling Ceiling Fan(s), Central Air
Flooring Carpet
Fireplaces Number 1
Fireplaces Type Living Room
Window Features Insulated Windows
Appliance Dishwasher, Electric Oven, Electric Water Heater, Microwave, Refrigerator
Laundry In Kitchen, Laundry Room
Exterior
Exterior Feature Private Front Entry, Private Rear Entry, Private Yard, Storage
Parking Features Driveway, Garage, Garage Door Opener, Garage Faces Front, Kitchen Level, Level Driveway, Storage
Garage Spaces 2.0
Fence Back Yard, Fenced, Privacy, Wood
Pool None
Community Features None
Utilities Available Cable Available, Electricity Available, Phone Available, Water Available
View Rural
Roof Type Composition
Street Surface Asphalt, Paved
Accessibility None
Handicap Access None
Porch Front Porch, Patio
Total Parking Spaces 2
Building
Lot Description Back Yard, Front Yard, Landscaped, Level, Private
Story One
Sewer Septic Tank
Water Public
Architectural Style Ranch
Level or Stories One
New Construction No
Construction Status Resale
Schools
Elementary Schools Youth
Middle Schools Youth
High Schools Walnut Grove
Others
Senior Community no
Restrictions false
Tax ID N048B00000029000
Special Listing Condition None
Read Less Info
Want to know what your home might be worth? Contact us for a FREE valuation!

Our team is ready to help you sell your home for the highest possible price ASAP

Bought with JP& Associates REALTORS Metro Atlanta





