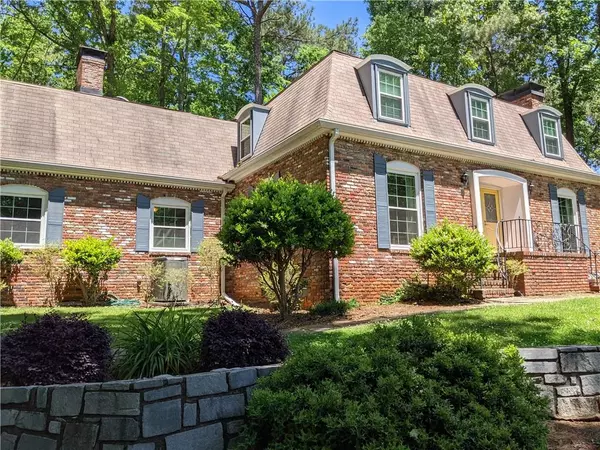For more information regarding the value of a property, please contact us for a free consultation.
Key Details
Sold Price $600,000
Property Type Single Family Home
Sub Type Single Family Residence
Listing Status Sold
Purchase Type For Sale
Square Footage 2,984 sqft
Price per Sqft $201
Subdivision Riverside Estates
MLS Listing ID 6882917
Sold Date 06/18/21
Style Colonial, French Provincial, Traditional
Bedrooms 5
Full Baths 3
Construction Status Resale
HOA Y/N No
Originating Board FMLS API
Year Built 1966
Annual Tax Amount $1,637
Tax Year 2020
Lot Size 0.666 Acres
Acres 0.6657
Property Description
This gorgeous E.B. Law gem just hit the market in Sandy Springs!! This home boasts 5 bedrooms, 3 bathrooms with just under 3,000 sq ft of living space. You will find beautiful hardwoods throughout the entire home. The main floor is welcoming with a double front door, a full bed and updated bath on the main level along with a partially updated kitchen. The kitchen features tons of storage and a large granite, eat-at island. Off the kitchen, there's an oversized fireside keeping room with tons of natural light, new windows and patio doors with access to a screened porch. This home also boasts a large living room with wood burning fireplace and a formal dining room. Upstairs, the primary suite is large and has an updated en-suite bath with walk-in shower. There are 3 additional bedrooms upstairs that have plenty of space and storage. You'll find a massive walk-in storage area, off one of the BR's that could be finished as a future 2nd primary suite. Your options are limitless in this move-in ready, mostly updated beauty. The home is situated on a private lot with mature trees and is a peaceful place to enjoy sitting on the large patio overlooking your flat backyard. The unfinished walk-out basement that could be the perfect game-room or finish it as you see fit. Located in the desirable community of Riverside Estates in beautiful Sandy Springs.
Location
State GA
County Fulton
Area 131 - Sandy Springs
Lake Name None
Rooms
Bedroom Description None
Other Rooms None
Basement Unfinished
Main Level Bedrooms 1
Dining Room Seats 12+, Separate Dining Room
Bedroom Double Vanity
Interior
Interior Features Double Vanity
Heating Natural Gas
Cooling Central Air
Flooring Hardwood
Fireplaces Number 2
Fireplaces Type Keeping Room, Living Room
Window Features Insulated Windows
Appliance Dishwasher, Disposal, Double Oven, Electric Cooktop, Refrigerator
Laundry In Garage
Exterior
Exterior Feature Private Yard
Parking Features Driveway, Garage
Garage Spaces 2.0
Fence None
Pool None
Community Features None
Utilities Available Cable Available, Electricity Available, Natural Gas Available, Phone Available, Sewer Available, Water Available
Waterfront Description None
View Other
Roof Type Composition
Street Surface Asphalt
Accessibility Accessible Approach with Ramp
Handicap Access Accessible Approach with Ramp
Porch Covered, Patio, Rear Porch, Screened
Total Parking Spaces 2
Building
Lot Description Back Yard, Private
Story Two
Sewer Public Sewer
Water Public
Architectural Style Colonial, French Provincial, Traditional
Level or Stories Two
Structure Type Brick 4 Sides
New Construction No
Construction Status Resale
Schools
Elementary Schools Spalding Drive
Middle Schools Sandy Springs
High Schools North Springs
Others
Senior Community no
Restrictions false
Tax ID 17 012700020034
Special Listing Condition None
Read Less Info
Want to know what your home might be worth? Contact us for a FREE valuation!

Our team is ready to help you sell your home for the highest possible price ASAP

Bought with Non FMLS Member



