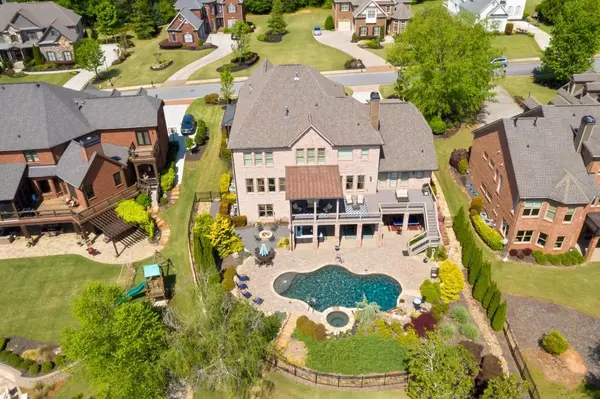For more information regarding the value of a property, please contact us for a free consultation.
Key Details
Sold Price $1,570,000
Property Type Single Family Home
Sub Type Single Family Residence
Listing Status Sold
Purchase Type For Sale
Square Footage 7,672 sqft
Price per Sqft $204
Subdivision Greystone Manor
MLS Listing ID 6876304
Sold Date 07/19/21
Style Craftsman, Traditional
Bedrooms 6
Full Baths 6
Half Baths 1
Construction Status Resale
HOA Fees $1,400
HOA Y/N Yes
Originating Board FMLS API
Year Built 2015
Annual Tax Amount $10,869
Tax Year 2020
Lot Size 0.880 Acres
Acres 0.88
Property Description
A ONE IN A MILLION VIEW FROM YOUR COVERED DECK OR POOL! This like new custom built brick and stone estate with circle drive and 4 car garage will take your breath away. Plan to spend endless nights lounging or entertaining family and friends in this gorgeous home that has it all. Light and bright kitchen with white soft close cabinets and custom glass fronts, hidden walk in pantry, KitchenAid appliances. Home office on main with judges paneling, separate banquet sized dining room, mud room entry from garage, hardwoods throughout main and upstairs, 4 inch plantation shutters, spacious owners suite with fireside sitting room and views of the lake, spa bath with double shower and freestanding tub, generously sized secondary bedrooms, with ensuite baths and walk in closets, finished terrace level with media room, rec room, wet bar, fitness room, large bedroom and full bath. Walk out from terrace level to large patio surrounding heated pebbletec pool and hot tub, a lower patio sits at the lake level, a great place to fish or feed the ducks! Level lot on quiet cul de sac. Great South Forsyth schools and close to everything, but tucked away in a gated lake community. Absolute perfection. You'll never want to leave, and neither will your friends! Welcome home...
Location
State GA
County Forsyth
Area 221 - Forsyth County
Lake Name None
Rooms
Bedroom Description Oversized Master, Sitting Room
Other Rooms None
Basement Daylight, Exterior Entry, Finished Bath, Finished, Full, Interior Entry
Main Level Bedrooms 1
Dining Room Seats 12+, Separate Dining Room
Bedroom High Ceilings 10 ft Main, Entrance Foyer 2 Story, Bookcases, Double Vanity, Beamed Ceilings, Other, Tray Ceiling(s), Wet Bar, Walk-In Closet(s)
Interior
Interior Features High Ceilings 10 ft Main, Entrance Foyer 2 Story, Bookcases, Double Vanity, Beamed Ceilings, Other, Tray Ceiling(s), Wet Bar, Walk-In Closet(s)
Heating Forced Air, Natural Gas, Zoned
Cooling Ceiling Fan(s), Central Air
Flooring Ceramic Tile, Hardwood
Fireplaces Number 3
Fireplaces Type Family Room, Gas Log, Gas Starter, Keeping Room, Master Bedroom
Window Features Plantation Shutters, Insulated Windows
Appliance Double Oven, Dishwasher, Disposal, Gas Water Heater, Gas Cooktop, Microwave, Self Cleaning Oven
Laundry Laundry Room, Upper Level
Exterior
Exterior Feature Private Yard
Parking Features Attached, Garage Door Opener, Garage, Level Driveway, Garage Faces Side
Garage Spaces 4.0
Fence Back Yard, Fenced, Wrought Iron
Pool Gunite, Heated, In Ground
Community Features Fishing, Gated, Homeowners Assoc, Lake, Pool, Street Lights
Utilities Available Cable Available, Electricity Available, Natural Gas Available, Phone Available, Sewer Available, Underground Utilities, Water Available
Waterfront Description Lake, Pond
Roof Type Composition
Street Surface None
Accessibility None
Handicap Access None
Porch Covered, Deck, Front Porch, Patio, Rear Porch
Total Parking Spaces 4
Private Pool true
Building
Lot Description Back Yard, Cul-De-Sac, Level, Landscaped, Front Yard
Story Two
Sewer Public Sewer
Water Public
Architectural Style Craftsman, Traditional
Level or Stories Two
Structure Type Brick 4 Sides, Stone
New Construction No
Construction Status Resale
Schools
Elementary Schools Big Creek
Middle Schools South Forsyth
High Schools South Forsyth
Others
HOA Fee Include Reserve Fund, Security, Swim/Tennis
Senior Community no
Restrictions true
Tax ID 136 488
Special Listing Condition None
Read Less Info
Want to know what your home might be worth? Contact us for a FREE valuation!

Our team is ready to help you sell your home for the highest possible price ASAP

Bought with Wealthpoint Realty, LLC.





