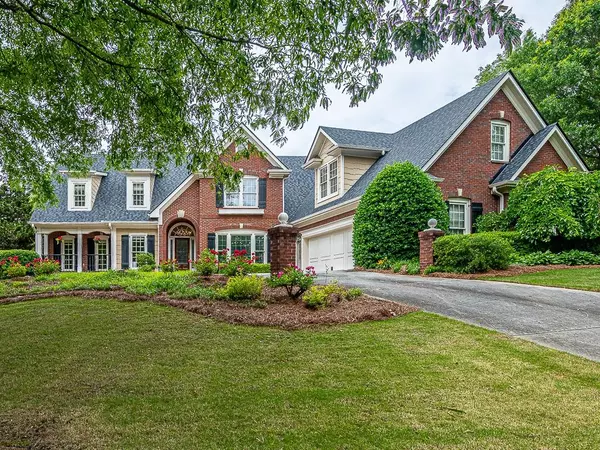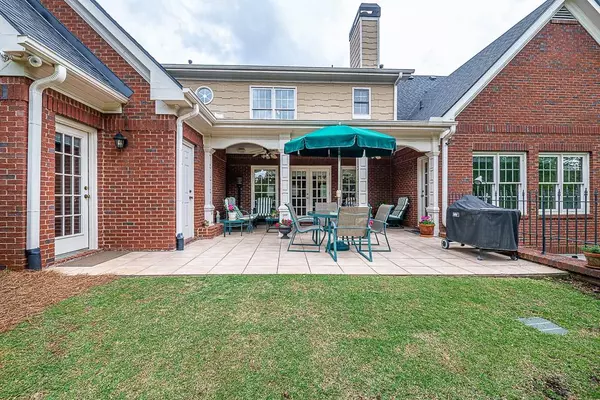For more information regarding the value of a property, please contact us for a free consultation.
Key Details
Sold Price $907,000
Property Type Single Family Home
Sub Type Single Family Residence
Listing Status Sold
Purchase Type For Sale
Square Footage 6,070 sqft
Price per Sqft $149
Subdivision Laurel Springs
MLS Listing ID 6885597
Sold Date 07/16/21
Style Traditional
Bedrooms 4
Full Baths 5
Half Baths 2
Construction Status Resale
HOA Fees $2,600
HOA Y/N Yes
Year Built 1996
Annual Tax Amount $8,109
Tax Year 2020
Lot Size 0.450 Acres
Acres 0.45
Property Description
LOT, LOCATION, & VIEWS of 12th Fairway in Laurel Springs!! Classic-4 side brick estate home, 3 full finished levels perfect for upscale entertaining on pool ready lot. Spacious master suite on main with golf course views, renovated bathrm- painted cabinetry,granite, seamless glass shower doors, customized walk-in closet. Dining rm open to grand rm with coffered ceiling, gas fireplace w/built-ins. Enjoy morning coffee on partial covered tile patio overlooking fairway. Custom kitchen, tons of cabinetry with built-in desk & butlers pantry, granite counters & breakfast bar, stainless appliances-double oven & gas stove top open to Great rm with vaulted & beamed ceiling,pine bookcases & huge palladium window with more golf course views. 2 half baths on main. Upper level has 3 large bedrms each with private bathrm plus huge bonus room that can be used as 5th bedrm. Professionally finished terrace level with hardwood floors has pub-style bar with sink, wine fridge, ice maker, dishwasher plus billiard room and media room and lower level patio next to rock/waterfall feature. New roof 2020. Circular driveway with tons of parking. Walking distance to amenities. Gated with security guard, Swim, Tennis, Golf. Award winning Lambert school district.
Location
State GA
County Forsyth
Lake Name None
Rooms
Bedroom Description Master on Main
Other Rooms None
Basement Daylight, Finished, Finished Bath, Full
Main Level Bedrooms 1
Dining Room Separate Dining Room
Bedroom Beamed Ceilings, Bookcases, Coffered Ceiling(s), Double Vanity, Entrance Foyer, High Ceilings 10 ft Main, Tray Ceiling(s), Walk-In Closet(s), Wet Bar
Interior
Interior Features Beamed Ceilings, Bookcases, Coffered Ceiling(s), Double Vanity, Entrance Foyer, High Ceilings 10 ft Main, Tray Ceiling(s), Walk-In Closet(s), Wet Bar
Heating Forced Air, Natural Gas
Cooling Ceiling Fan(s), Central Air
Flooring Carpet, Ceramic Tile, Hardwood
Fireplaces Number 1
Fireplaces Type Great Room
Window Features Insulated Windows
Appliance Dishwasher, Disposal, Double Oven, Electric Oven, Gas Cooktop, Gas Water Heater, Microwave, Refrigerator
Laundry Laundry Room, Main Level
Exterior
Exterior Feature None
Parking Features Attached, Garage, Kitchen Level, Level Driveway
Garage Spaces 3.0
Fence None
Pool None
Community Features Clubhouse, Dog Park, Fitness Center, Gated, Golf, Homeowners Assoc, Playground, Pool, Sidewalks, Street Lights, Swim Team, Tennis Court(s)
Utilities Available Cable Available, Electricity Available, Natural Gas Available, Phone Available, Sewer Available, Underground Utilities, Water Available
View Golf Course
Roof Type Shingle
Street Surface Asphalt
Accessibility None
Handicap Access None
Porch Patio
Total Parking Spaces 3
Building
Lot Description Back Yard, Front Yard, Level, On Golf Course
Story Two
Foundation Concrete Perimeter
Sewer Public Sewer
Water Public
Architectural Style Traditional
Level or Stories Two
Structure Type Brick 4 Sides
New Construction No
Construction Status Resale
Schools
Elementary Schools Sharon - Forsyth
Middle Schools South Forsyth
High Schools Lambert
Others
HOA Fee Include Security, Swim/Tennis, Trash
Senior Community no
Restrictions true
Tax ID 138 227
Special Listing Condition None
Read Less Info
Want to know what your home might be worth? Contact us for a FREE valuation!

Our team is ready to help you sell your home for the highest possible price ASAP

Bought with Virtual Properties Realty. Biz





