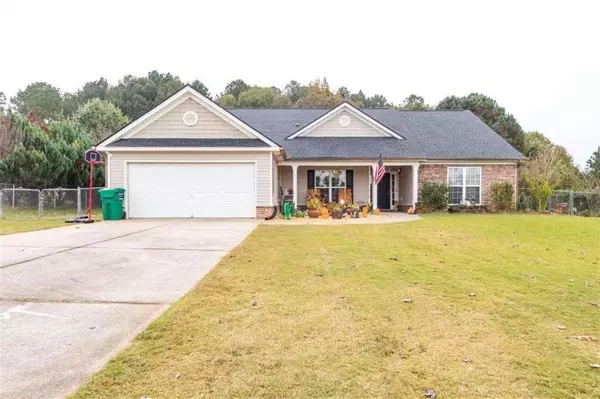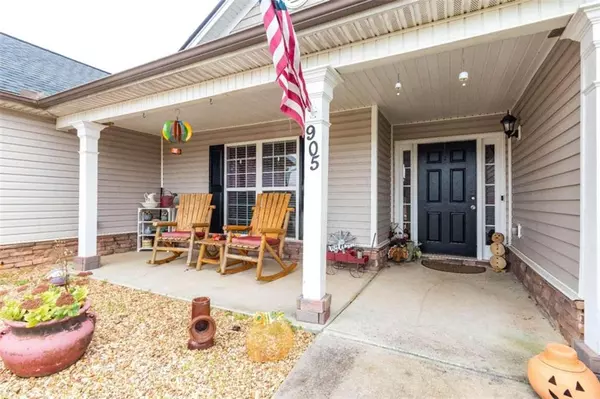For more information regarding the value of a property, please contact us for a free consultation.
Key Details
Sold Price $300,000
Property Type Single Family Home
Sub Type Single Family Residence
Listing Status Sold
Purchase Type For Sale
Subdivision Tilley Trace
MLS Listing ID 6968593
Sold Date 12/09/21
Style Ranch
Bedrooms 4
Full Baths 2
Construction Status Resale
HOA Y/N No
Originating Board FMLS API
Year Built 2006
Annual Tax Amount $2,219
Tax Year 2020
Lot Size 0.590 Acres
Acres 0.59
Property Description
Lovely 4/2 ranch impeccable maintained. New oversized HVAC (2020) and added additional three inches of insulation to the attic space. Had a second duct run to the master bedroom to add a second vent. Smart thermostat which can be controlled through an app on your cell phone. Completely fenced backyard with gates on both sides of the house. Garden spot. Back porch (24x14) was added in 2016 and is completely covered with a tin roof. Two year old 12x20 above ground pool. Swing set. Two storage buildings. New Stainless steel Samsung dishwasher (2020). Hot water heater was p urchased in 2019. Garage door motor replaced in 2019, has two remotes, and an outside pad. Roof was replaced in 2019. Added additional power outlets to the garage for all your power tools. Laminate throughout. Septic tank was pumped November 2020. Ring doorbell installed.
Location
State GA
County Walton
Area 141 - Walton County
Lake Name None
Rooms
Bedroom Description None
Other Rooms None
Basement None
Main Level Bedrooms 4
Dining Room Separate Dining Room
Bedroom Disappearing Attic Stairs, Double Vanity, Entrance Foyer, High Ceilings 9 ft Lower, High Ceilings 9 ft Main, High Ceilings 9 ft Upper, Other, Walk-In Closet(s)
Interior
Interior Features Disappearing Attic Stairs, Double Vanity, Entrance Foyer, High Ceilings 9 ft Lower, High Ceilings 9 ft Main, High Ceilings 9 ft Upper, Other, Walk-In Closet(s)
Heating Zoned
Cooling Ceiling Fan(s), Central Air, Heat Pump
Flooring Other
Fireplaces Number 1
Fireplaces Type None
Window Features None
Appliance Dishwasher, Microwave, Refrigerator
Laundry In Kitchen, Laundry Room
Exterior
Exterior Feature Private Yard
Parking Features Garage, Kitchen Level
Garage Spaces 2.0
Fence Back Yard
Pool None
Community Features None
Utilities Available Electricity Available, Water Available
Waterfront Description None
View Rural
Roof Type Composition
Street Surface Asphalt
Accessibility None
Handicap Access None
Porch None
Total Parking Spaces 3
Building
Lot Description Level, Private
Story One
Sewer Septic Tank
Water Public
Architectural Style Ranch
Level or Stories One
Structure Type Stone, Vinyl Siding
New Construction No
Construction Status Resale
Schools
Elementary Schools Harmony - Walton
Middle Schools Carver
High Schools Monroe Area
Others
Senior Community no
Restrictions false
Tax ID N166E00000005000
Ownership Fee Simple
Financing no
Special Listing Condition None
Read Less Info
Want to know what your home might be worth? Contact us for a FREE valuation!

Our team is ready to help you sell your home for the highest possible price ASAP

Bought with Southern Classic Realtors





