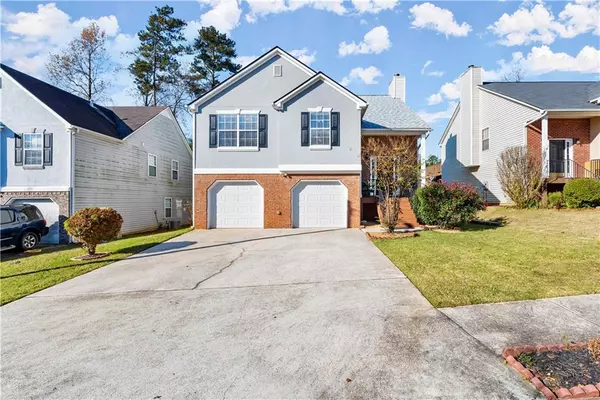For more information regarding the value of a property, please contact us for a free consultation.
Key Details
Sold Price $365,000
Property Type Single Family Home
Sub Type Single Family Residence
Listing Status Sold
Purchase Type For Sale
Square Footage 2,043 sqft
Price per Sqft $178
Subdivision Crest Ridge
MLS Listing ID 6973723
Sold Date 12/21/21
Style Traditional
Bedrooms 4
Full Baths 3
Construction Status Resale
HOA Fees $270
HOA Y/N Yes
Year Built 2002
Annual Tax Amount $2,160
Tax Year 2020
Lot Size 6,098 Sqft
Acres 0.14
Property Description
LOCATION! Welcome home to this 4bd, 3ba on a full finished basement! Close to restaurants, shopping, trails and schools! Perfect level lot ideal for pets, cookouts, and much more! This split-level home is in the perfect area. Master offers a separate tub and shower duo with all premium tile work! Lower level has a bedroom with full bath and walk-in closet and a living room space perfect for a movie theater, extra bedroom, or office space! Upstairs, you will find an open concept with high ceilings perfect for entertaining! Easy access to I-75, the Battery/Braves Stadium, The Silver Comet Trail, Marietta Square and much more!! All hardwood flooring, with newly painted cabinets, granite in kitchen and bathrooms, with all new premium tile work in kitchen and bathrooms. This move-in ready home has it all! New roof and an amazing newly built retention wall. Large porch area with slab underneath perfect for entertaining. Home is being sold As-Is.
Location
State GA
County Cobb
Area 73 - Cobb-West
Lake Name None
Rooms
Bedroom Description Master on Main
Other Rooms Shed(s)
Basement Finished, Finished Bath, Full, Interior Entry
Main Level Bedrooms 3
Dining Room Open Concept, Separate Dining Room
Bedroom Beamed Ceilings, Disappearing Attic Stairs, High Ceilings 10 ft Main, Walk-In Closet(s)
Interior
Interior Features Beamed Ceilings, Disappearing Attic Stairs, High Ceilings 10 ft Main, Walk-In Closet(s)
Heating Central
Cooling Central Air
Flooring Carpet, Ceramic Tile, Hardwood
Fireplaces Number 1
Fireplaces Type Family Room
Window Features Insulated Windows
Appliance Gas Oven
Laundry Laundry Room, Lower Level
Exterior
Exterior Feature Garden
Parking Features Attached, Covered, Garage, Garage Door Opener, Garage Faces Front
Garage Spaces 2.0
Fence Back Yard
Pool None
Community Features Street Lights
Utilities Available Cable Available, Electricity Available, Natural Gas Available, Phone Available, Sewer Available, Underground Utilities, Water Available
View Other
Roof Type Shingle
Street Surface Concrete, Paved
Accessibility None
Handicap Access None
Porch Deck, Rear Porch
Total Parking Spaces 2
Building
Lot Description Back Yard, Front Yard, Level, Private
Story Two
Foundation Slab
Sewer Public Sewer
Water Public
Architectural Style Traditional
Level or Stories Two
Structure Type Brick Front, Stucco, Vinyl Siding
New Construction No
Construction Status Resale
Schools
Elementary Schools Birney
Middle Schools Smitha
High Schools Osborne
Others
HOA Fee Include Maintenance Grounds
Senior Community no
Restrictions false
Tax ID 19063100410
Special Listing Condition None
Read Less Info
Want to know what your home might be worth? Contact us for a FREE valuation!

Our team is ready to help you sell your home for the highest possible price ASAP

Bought with Solid Source Realty GA





