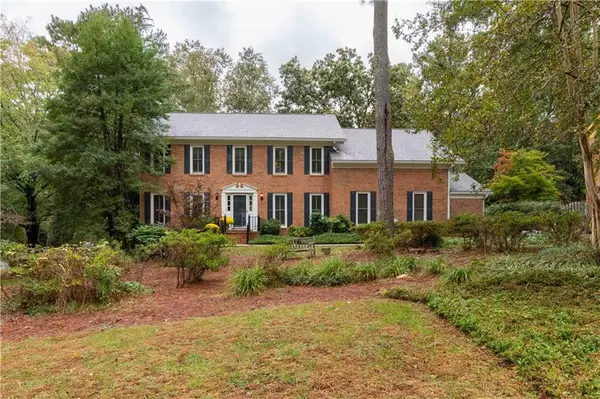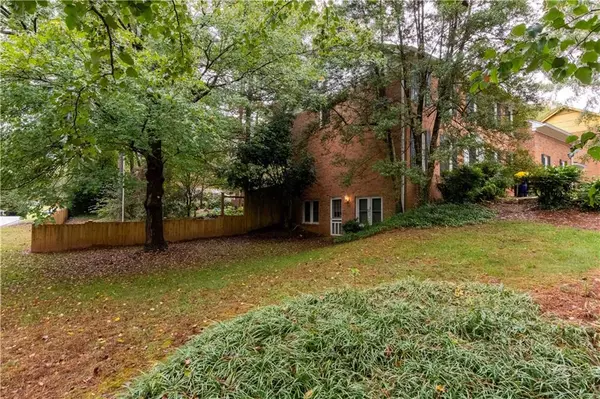For more information regarding the value of a property, please contact us for a free consultation.
Key Details
Sold Price $457,301
Property Type Single Family Home
Sub Type Single Family Residence
Listing Status Sold
Purchase Type For Sale
Square Footage 2,960 sqft
Price per Sqft $154
Subdivision Brookshire
MLS Listing ID 6964029
Sold Date 12/10/21
Style Colonial
Bedrooms 4
Full Baths 3
Construction Status Resale
HOA Y/N No
Year Built 1979
Annual Tax Amount $1,347
Tax Year 2020
Lot Size 0.530 Acres
Acres 0.53
Property Description
SOLID AS A ROCK! This well built, all brick Colonial features impeccable finishes throughout, from beautiful, original hardwood floors, quality fittings, fixtures & plentiful storage in the gourmet kitchen, there are stainless steel appliances, granite ctops & butcher island. Chat w/ guests as you prepare a nutritious meal & they bask in the warmth of the fireplace. U/S, discover 3 spacious rooms, a den/game room & family-sized bathroom. The master bedroom suite w/ walk-in closet, ensuite bathroom ready for pampering & relaxation. The basement is equipped w/ a workshop for all those honey-do projects, additional storage & wine cellar. But it only gets better when you pass through the glass enclosed sunroom & enter the backyard. Outfitted w/ a kitchen, stone oven incl., multi level deck, Kei pound, private pavilion surrounded by enchanting garden. Easy space to find peace, serenity or entertain friends & family. W/ loads of potential, conveniently located near shopping & dining, don't miss this fabulous property in the highly sought after Parkview school district.
Location
State GA
County Gwinnett
Area 61 - Gwinnett County
Lake Name None
Rooms
Bedroom Description None
Other Rooms None
Basement Exterior Entry, Finished
Main Level Bedrooms 1
Dining Room Butlers Pantry
Bedroom Disappearing Attic Stairs, High Ceilings 9 ft Lower, High Ceilings 9 ft Main, High Ceilings 9 ft Upper, High Speed Internet, Walk-In Closet(s), Wet Bar
Interior
Interior Features Disappearing Attic Stairs, High Ceilings 9 ft Lower, High Ceilings 9 ft Main, High Ceilings 9 ft Upper, High Speed Internet, Walk-In Closet(s), Wet Bar
Heating Forced Air, Natural Gas
Cooling Central Air
Flooring Carpet, Hardwood
Fireplaces Number 1
Fireplaces Type Living Room, Other Room
Window Features None
Appliance Dishwasher, Double Oven, Gas Cooktop, Microwave, Refrigerator
Laundry Laundry Room, Upper Level
Exterior
Exterior Feature Garden, Gas Grill
Parking Features Driveway, Garage, Garage Door Opener, Garage Faces Side, Kitchen Level, Level Driveway
Garage Spaces 2.0
Fence Back Yard, Fenced, Wood
Pool None
Community Features Homeowners Assoc, Near Schools, Near Shopping, Park
Utilities Available Cable Available, Electricity Available, Natural Gas Available, Phone Available, Water Available
Waterfront Description None
View City
Roof Type Composition
Street Surface Paved
Accessibility Stair Lift
Handicap Access Stair Lift
Porch Deck, Rear Porch
Total Parking Spaces 2
Building
Lot Description Back Yard, Corner Lot, Front Yard, Landscaped, Level
Story Two
Foundation None
Sewer Septic Tank
Water Public
Architectural Style Colonial
Level or Stories Two
Structure Type Brick 4 Sides
New Construction No
Construction Status Resale
Schools
Elementary Schools Knight
Middle Schools Trickum
High Schools Parkview
Others
Senior Community no
Restrictions false
Tax ID R6109 178
Special Listing Condition None
Read Less Info
Want to know what your home might be worth? Contact us for a FREE valuation!

Our team is ready to help you sell your home for the highest possible price ASAP

Bought with Non FMLS Member





