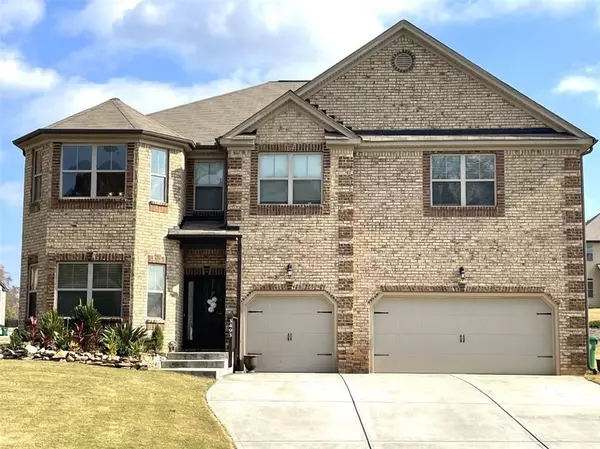For more information regarding the value of a property, please contact us for a free consultation.
Key Details
Sold Price $455,000
Property Type Single Family Home
Sub Type Single Family Residence
Listing Status Sold
Purchase Type For Sale
Square Footage 4,087 sqft
Price per Sqft $111
Subdivision Heritage Estates
MLS Listing ID 6971741
Sold Date 12/14/21
Style Contemporary/Modern
Bedrooms 5
Full Baths 3
Half Baths 1
Construction Status Resale
HOA Fees $425
HOA Y/N Yes
Year Built 2017
Annual Tax Amount $1,508
Tax Year 2020
Lot Size 0.400 Acres
Acres 0.4
Property Description
Home for the holidays! Welcome home to this beautiful Benjamin model from D.R. Horton’s Presidential line. Located in desired Heritage Estates and situated on a large open corner lot, this home features 5 bedrooms, 3.5 bathrooms and a 3-car garage. The master on main features a cozy seating area and a large en-suite with walk-in closet and private water closet. The open living and dining area is perfect for entertaining. This home also features an office, a mud room, and a walk-in pantry adjacent to the gourmet kitchen, which features beautiful granite countertops and an extended island, ideal for casual dining and conversation. The second-floor features 4 bedrooms and 2 Jack & Jill bathrooms, a laundry room and a spacious centrally located media room for grade A entertainment experiences. The backyard features a 10’x18’ covered patio and extension for barbeque. Heritage Estates is located a short commute to the business and entertainment district of Downtown Atlanta and minutes away from the city of Stonecrest’s attractions and exhibits. This is a rare opportunity to call Heritage Estates home!
Location
State GA
County Dekalb
Area 43 - Dekalb-East
Lake Name None
Rooms
Bedroom Description Master on Main, Oversized Master
Other Rooms None
Basement None
Main Level Bedrooms 1
Dining Room Open Concept
Bedroom Beamed Ceilings, Coffered Ceiling(s), Disappearing Attic Stairs, Double Vanity, Entrance Foyer 2 Story, High Ceilings 9 ft Main, High Ceilings 9 ft Upper, Tray Ceiling(s), Walk-In Closet(s)
Interior
Interior Features Beamed Ceilings, Coffered Ceiling(s), Disappearing Attic Stairs, Double Vanity, Entrance Foyer 2 Story, High Ceilings 9 ft Main, High Ceilings 9 ft Upper, Tray Ceiling(s), Walk-In Closet(s)
Heating Central, Forced Air
Cooling Central Air
Flooring Carpet, Hardwood
Fireplaces Number 1
Fireplaces Type Family Room
Window Features Insulated Windows
Appliance Dishwasher, Electric Cooktop, Electric Oven, Microwave
Laundry Upper Level
Exterior
Exterior Feature None
Parking Features Driveway, Garage, Garage Door Opener, Garage Faces Front
Garage Spaces 3.0
Fence None
Pool None
Community Features Homeowners Assoc, Near Shopping, Near Trails/Greenway, Street Lights
Utilities Available Cable Available, Electricity Available
View Other
Roof Type Composition
Street Surface Asphalt
Accessibility None
Handicap Access None
Porch Covered, Front Porch, Patio
Total Parking Spaces 3
Building
Lot Description Back Yard, Corner Lot, Front Yard, Landscaped
Story Two
Foundation Slab
Sewer Public Sewer
Water Public
Architectural Style Contemporary/Modern
Level or Stories Two
Structure Type Brick Front, Vinyl Siding
New Construction No
Construction Status Resale
Schools
Elementary Schools Flat Rock
Middle Schools Lithonia
High Schools Lithonia
Others
HOA Fee Include Maintenance Structure, Maintenance Grounds
Senior Community no
Restrictions false
Tax ID 16 109 01 044
Special Listing Condition None
Read Less Info
Want to know what your home might be worth? Contact us for a FREE valuation!

Our team is ready to help you sell your home for the highest possible price ASAP

Bought with Blackhawk Realty Group, LLC
GET MORE INFORMATION




