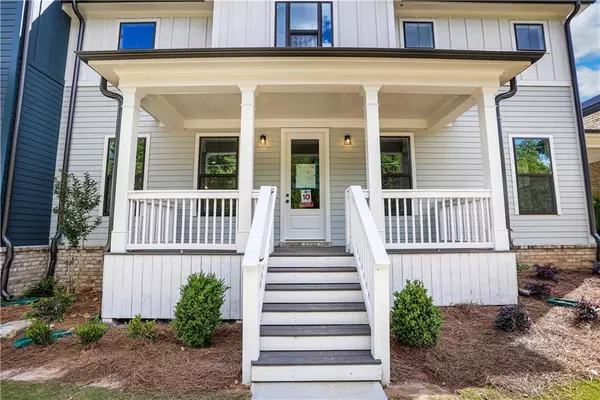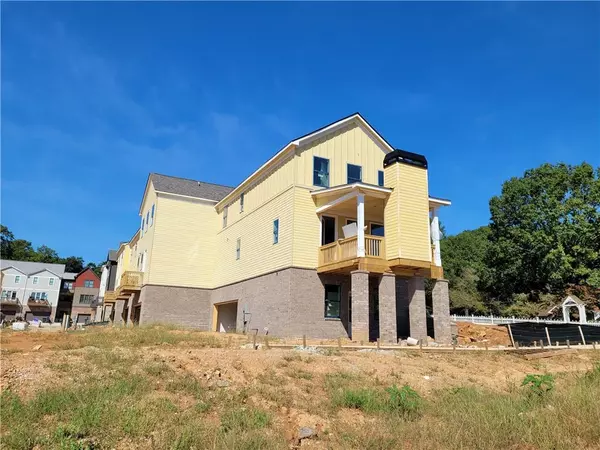For more information regarding the value of a property, please contact us for a free consultation.
Key Details
Sold Price $470,225
Property Type Townhouse
Sub Type Townhouse
Listing Status Sold
Purchase Type For Sale
Square Footage 2,041 sqft
Price per Sqft $230
Subdivision Old Town Lilburn
MLS Listing ID 6956833
Sold Date 12/31/21
Style Farmhouse, Townhouse
Bedrooms 4
Full Baths 3
Half Baths 1
Construction Status Under Construction
HOA Fees $185
HOA Y/N Yes
Year Built 2021
Annual Tax Amount $1
Tax Year 2020
Property Description
Lot 19- Myers A End Unit- Ready late 2021 is one of only two that will be built in community. This NEW CONSTRUCTION home will feature a covered patio with built in fireplace over an additional patio below both facing the park. The home is filled with beautiful standard features like 5" hardwood floors, stone countertops, 42" cabinets, stainless smart appliances, and many more. The laundry is conveniently located upstairs with easy access to the main bedrooms. This beautiful 4-bedroom, 2.5 bath, 3 level, open concept home with rear entry alley garage with shared driveway is located in the quaint Historic District of Lilburn. This architecturally focused community features covered mailboxes in the courtyard, lighted sidewalks and gives easy access to walking trails, a soccer field, Lilburn City Park and all that Old Town Lilburn offers. This is City Life in the Suburbs with top rated schools as a bonus. Our location is only 4 miles to I-85, 8 miles to I-285, 12 miles to Johns Creek and 18 miles to Atlanta. Grand Opening Incentives going on now.
Location
State GA
County Gwinnett
Area 64 - Gwinnett County
Lake Name None
Rooms
Bedroom Description None
Other Rooms None
Basement None
Dining Room Open Concept
Bedroom Disappearing Attic Stairs, Double Vanity, High Ceilings 9 ft Main, High Ceilings 9 ft Upper
Interior
Interior Features Disappearing Attic Stairs, Double Vanity, High Ceilings 9 ft Main, High Ceilings 9 ft Upper
Heating Central, Zoned
Cooling Ceiling Fan(s), Central Air, Zoned
Flooring Carpet, Ceramic Tile, Hardwood
Fireplaces Type None
Window Features Insulated Windows
Appliance Dishwasher, Disposal, Gas Range, Microwave, Range Hood, Self Cleaning Oven
Laundry In Hall, Upper Level
Exterior
Exterior Feature Private Front Entry, Private Rear Entry
Parking Features Garage, Garage Door Opener, Garage Faces Rear
Garage Spaces 2.0
Fence None
Pool None
Community Features Homeowners Assoc, Near Shopping, Near Trails/Greenway, Sidewalks, Street Lights, Other
Utilities Available Cable Available, Electricity Available, Natural Gas Available, Phone Available, Sewer Available, Underground Utilities, Water Available
Waterfront Description None
View Other
Roof Type Composition
Street Surface Asphalt
Accessibility None
Handicap Access None
Porch Deck
Total Parking Spaces 2
Building
Lot Description Front Yard
Story Three Or More
Foundation Concrete Perimeter
Sewer Public Sewer
Water Public
Architectural Style Farmhouse, Townhouse
Level or Stories Three Or More
New Construction No
Construction Status Under Construction
Schools
Elementary Schools Knight
Middle Schools Trickum
High Schools Parkview
Others
HOA Fee Include Maintenance Structure, Maintenance Grounds, Termite
Senior Community no
Restrictions false
Tax ID R6134 016
Ownership Fee Simple
Financing no
Special Listing Condition None
Read Less Info
Want to know what your home might be worth? Contact us for a FREE valuation!

Our team is ready to help you sell your home for the highest possible price ASAP

Bought with Chattahoochee Realty of Georgia, LLC





