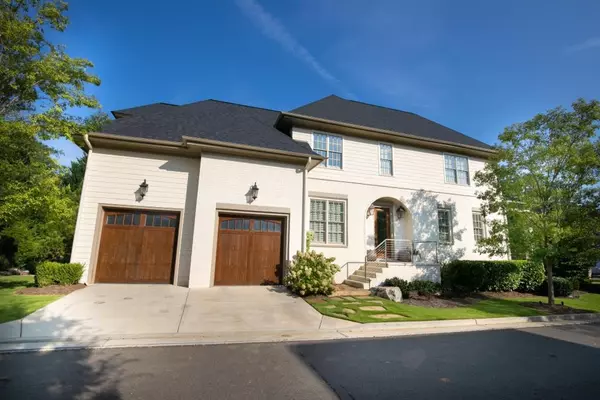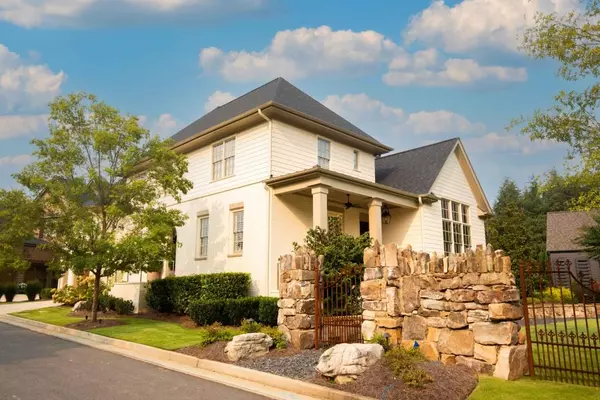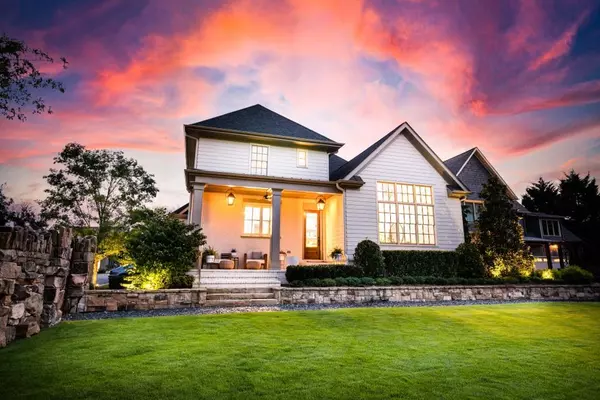For more information regarding the value of a property, please contact us for a free consultation.
Key Details
Sold Price $1,100,000
Property Type Single Family Home
Sub Type Single Family Residence
Listing Status Sold
Purchase Type For Sale
Square Footage 3,668 sqft
Price per Sqft $299
Subdivision The Oaks At Mill Pond
MLS Listing ID 6945752
Sold Date 01/03/22
Style Traditional
Bedrooms 5
Full Baths 6
Half Baths 1
Construction Status Resale
HOA Fees $4,200
HOA Y/N No
Year Built 2019
Annual Tax Amount $10,575
Tax Year 2020
Lot Size 5,662 Sqft
Acres 0.13
Property Description
HUGE PRICE ADJUSTMENT. Be home for the holidays - ready for quick close! Bright and airy newer construction home in unique custom home enclave. This unique home features a large gourmet kitchen w walk in pantry, Thermador appliances, oversized island overlooking family room and dining room. Custom built bookshelves in family room and office. Home features a walk up attic, Nest thermostats, irrigation, marble vanities. Primary suite on main floor featuring large spa-like bathroom and high end custom closet. Additional four bedrooms each with own bathroom on upper level with new carpet as well as laundry room and loft area. Recently completed finished terrace level with bar, movie room, full bath, office, rec room. Room in basement for sixth bedroom or use as flex space. Cozy backyard retreat. Close to Shopping, new Library, Aquatic & Tennis Centers and numerous restaurants. The Oaks at Mill Pond is a unique, luxury home community in East Cobb, w/mature, lush landscaping and community parks. The Wheel House is the neighborhood's centerpiece providing a gathering place for neighbors to enjoy a relaxing evening by its massive stone fireplace. Top rated E Cobb schools. Square footage does not include finished basement.
Location
State GA
County Cobb
Area 81 - Cobb-East
Lake Name None
Rooms
Bedroom Description Master on Main
Other Rooms None
Basement Exterior Entry, Finished, Finished Bath, Full, Interior Entry
Main Level Bedrooms 1
Dining Room Open Concept, Seats 12+
Bedroom Bookcases, Cathedral Ceiling(s), Double Vanity, Entrance Foyer
Interior
Interior Features Bookcases, Cathedral Ceiling(s), Double Vanity, Entrance Foyer
Heating Forced Air, Natural Gas, Zoned
Cooling Ceiling Fan(s), Central Air, Zoned
Flooring Carpet, Ceramic Tile, Hardwood
Fireplaces Number 1
Fireplaces Type Factory Built, Family Room, Gas Log
Window Features Insulated Windows
Appliance Dishwasher, Disposal, Gas Cooktop, Gas Water Heater, Microwave, Self Cleaning Oven, Tankless Water Heater
Laundry Laundry Room, Upper Level
Exterior
Exterior Feature Other
Parking Features Garage
Garage Spaces 2.0
Fence None
Pool None
Community Features Near Schools, Park, Sidewalks, Street Lights
Utilities Available Cable Available, Electricity Available, Natural Gas Available, Phone Available, Underground Utilities
Waterfront Description None
View Other
Roof Type Composition, Ridge Vents, Shingle
Street Surface Paved
Accessibility None
Handicap Access None
Porch Patio, Rear Porch
Total Parking Spaces 2
Building
Lot Description Landscaped, Level, Wooded
Story Two
Foundation Brick/Mortar
Sewer Public Sewer
Water Public
Architectural Style Traditional
Level or Stories Two
Structure Type Brick 4 Sides, Cement Siding
New Construction No
Construction Status Resale
Schools
Elementary Schools Rocky Mount
Middle Schools Simpson
High Schools Lassiter
Others
HOA Fee Include Maintenance Grounds, Reserve Fund
Senior Community no
Restrictions false
Tax ID 16026500490
Ownership Fee Simple
Financing no
Special Listing Condition None
Read Less Info
Want to know what your home might be worth? Contact us for a FREE valuation!

Our team is ready to help you sell your home for the highest possible price ASAP

Bought with Keller Williams Realty Atl North





