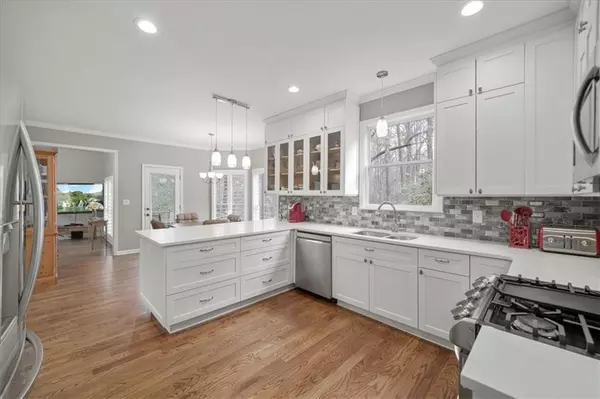For more information regarding the value of a property, please contact us for a free consultation.
Key Details
Sold Price $625,000
Property Type Single Family Home
Sub Type Single Family Residence
Listing Status Sold
Purchase Type For Sale
Square Footage 3,283 sqft
Price per Sqft $190
Subdivision Grove Park
MLS Listing ID 6967714
Sold Date 01/27/22
Style Traditional
Bedrooms 5
Full Baths 3
Half Baths 1
Construction Status Updated/Remodeled
HOA Fees $575
HOA Y/N Yes
Year Built 1996
Annual Tax Amount $845
Tax Year 2020
Lot Size 0.970 Acres
Acres 0.97
Property Description
Spectacular brick/stucco two-story, fully updated with beautifully tiled baths, stylish white kitchen, quartz and granite counters, new stainless appliances, and new hardwood floors throughout. Upstairs, the oversized owner's suite is complete with a sitting area, double-sided fireplace, private screened porch, and two generous walk-in closets. The luxurious owner's bathroom is enhanced by spa bubble tub. A vaulted great room with a stone fireplace and beamed ceiling overlooks a private wooded/fenced backyard. The separate dining room and living room/library offer plenty of space for entertaining. Elegant plantation shutters offer privacy and shade on the first floor. BUILT AS AN ADDITION TO THE ORIGINAL HOME (serving as an In-law suite), the GROUND LEVEL, ATTACHED 1 BDRM, 1 BTH APARTMENT offers a kitchenette, sitting room, and private exterior stepless entrance. This unique floorplan allows flexibility in accomodating a variety of resident needs. The unfinished daylight basement is ready to be built out to your personal specifications. Grove Park Subdivision features large lot sizes and many trees! Amenities include a Jr. Olympic-sized pool and bathhouse, 2 lighted tennis courts, basketball court, kids playground, covered pavilion, community grills, and fire pit. Prime location convenient to highly acclaimed Forsyth county schools and shopping areas.
Location
State GA
County Forsyth
Area 221 - Forsyth County
Lake Name None
Rooms
Bedroom Description In-Law Floorplan, Oversized Master
Other Rooms None
Basement Bath/Stubbed, Daylight, Exterior Entry, Unfinished
Main Level Bedrooms 1
Dining Room Seats 12+, Separate Dining Room
Bedroom Beamed Ceilings, Cathedral Ceiling(s), Disappearing Attic Stairs, Double Vanity, Entrance Foyer 2 Story, High Ceilings 9 ft Main, High Ceilings 9 ft Upper, High Speed Internet, His and Hers Closets, Low Flow Plumbing Fixtures, Tray Ceiling(s), Walk-In Closet(s)
Interior
Interior Features Beamed Ceilings, Cathedral Ceiling(s), Disappearing Attic Stairs, Double Vanity, Entrance Foyer 2 Story, High Ceilings 9 ft Main, High Ceilings 9 ft Upper, High Speed Internet, His and Hers Closets, Low Flow Plumbing Fixtures, Tray Ceiling(s), Walk-In Closet(s)
Heating Central, Hot Water, Natural Gas, Zoned
Cooling Ceiling Fan(s), Central Air, Zoned
Flooring Ceramic Tile, Hardwood, Laminate
Fireplaces Number 2
Fireplaces Type Double Sided, Factory Built, Gas Log, Gas Starter, Great Room, Master Bedroom
Window Features Insulated Windows, Plantation Shutters
Appliance Dishwasher, Double Oven, Dryer, Gas Range, Gas Water Heater, Microwave, Refrigerator, Self Cleaning Oven, Washer
Laundry Laundry Room, Main Level
Exterior
Exterior Feature Rain Gutters
Parking Features Attached, Garage, Garage Door Opener, Garage Faces Front, Kitchen Level, Level Driveway
Garage Spaces 2.0
Fence Back Yard, Privacy, Wood
Pool None
Community Features Homeowners Assoc, Near Schools, Near Shopping, Near Trails/Greenway, Park, Playground, Pool, Street Lights, Tennis Court(s), Other
Utilities Available Cable Available, Electricity Available, Natural Gas Available, Phone Available, Underground Utilities, Water Available
Waterfront Description None
View Other
Roof Type Composition, Ridge Vents, Shingle
Street Surface Asphalt
Accessibility Accessible Entrance
Handicap Access Accessible Entrance
Porch Covered, Deck, Front Porch, Patio, Rear Porch, Screened
Total Parking Spaces 2
Building
Lot Description Back Yard, Landscaped, Private, Wooded
Story Three Or More
Foundation Concrete Perimeter
Sewer Septic Tank
Water Public
Architectural Style Traditional
Level or Stories Three Or More
Structure Type Brick Front, Frame, Stucco
New Construction No
Construction Status Updated/Remodeled
Schools
Elementary Schools Mashburn
Middle Schools Lakeside - Forsyth
High Schools Forsyth Central
Others
HOA Fee Include Reserve Fund, Swim/Tennis, Trash
Senior Community no
Restrictions true
Tax ID C40 066
Special Listing Condition None
Read Less Info
Want to know what your home might be worth? Contact us for a FREE valuation!

Our team is ready to help you sell your home for the highest possible price ASAP

Bought with Keller Williams North Atlanta





