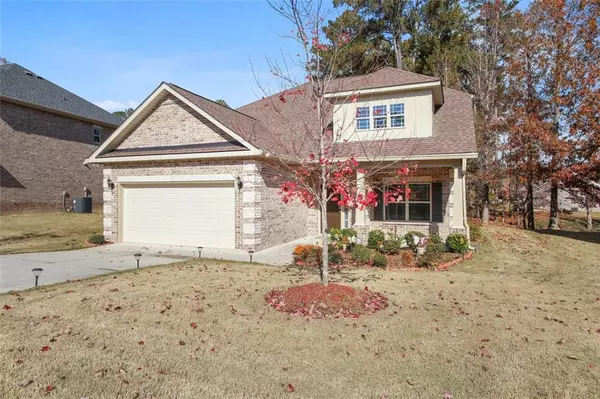For more information regarding the value of a property, please contact us for a free consultation.
Key Details
Sold Price $305,000
Property Type Single Family Home
Sub Type Single Family Residence
Listing Status Sold
Purchase Type For Sale
Square Footage 1,969 sqft
Price per Sqft $154
Subdivision Spivey Village
MLS Listing ID 6973707
Sold Date 01/20/22
Style Traditional
Bedrooms 4
Full Baths 2
Half Baths 1
Construction Status Resale
HOA Fees $1,800
HOA Y/N Yes
Originating Board First Multiple Listing Service
Year Built 2017
Annual Tax Amount $1,222
Tax Year 2020
Lot Size 618 Sqft
Acres 0.0142
Property Description
WELCOME HOME to easy living and a beautiful community! This 4-side brick home boasts a master on the main level and a two-story great room with many windows, giving the home an airy openness. Spivey Village is a 55+ active-adult community with an elevated sense of security in this gated community with lighted, private streets and sidewalks, as well as a swimming pool. Immaculate lawns front to back are maintained by the HOA - giving you the freedom to travel, with the peace of mind that you will be returning to a home just as you left it: perfect. This Beauty Is Not Being Shown Until the Owners Vacate on December 19th - The One Exception is with An Accepted and Approved Offer - Subject to Inspection during Due Diligence.
Location
State GA
County Clayton
Lake Name None
Rooms
Bedroom Description Master on Main
Other Rooms None
Basement None
Main Level Bedrooms 1
Dining Room Open Concept
Bedroom High Ceilings 10 ft Main, Low Flow Plumbing Fixtures, Tray Ceiling(s), Walk-In Closet(s)
Interior
Interior Features High Ceilings 10 ft Main, Low Flow Plumbing Fixtures, Tray Ceiling(s), Walk-In Closet(s)
Heating Electric, Forced Air, Heat Pump
Cooling Ceiling Fan(s), Central Air, Heat Pump, Zoned
Flooring Carpet, Sustainable
Fireplaces Type None
Window Features Insulated Windows
Appliance Dishwasher, Disposal, Electric Range, Electric Water Heater, Microwave, Self Cleaning Oven
Laundry Main Level, Mud Room
Exterior
Exterior Feature None
Parking Features Garage, Garage Door Opener
Garage Spaces 2.0
Fence None
Pool None
Community Features Clubhouse, Gated, Homeowners Assoc, Pool, Sidewalks, Street Lights
Utilities Available Underground Utilities
Waterfront Description Pond
View Other
Roof Type Composition, Shingle
Street Surface Paved
Accessibility None
Handicap Access None
Porch Front Porch, Patio
Private Pool false
Building
Lot Description Other, Level
Story Two
Foundation Slab
Sewer Public Sewer
Water Public
Architectural Style Traditional
Level or Stories Two
Structure Type Brick 4 Sides
New Construction No
Construction Status Resale
Schools
Elementary Schools Arnold
Middle Schools Jonesboro
High Schools Jonesboro
Others
HOA Fee Include Swim/Tennis
Senior Community yes
Restrictions false
Tax ID 12014A B031
Special Listing Condition None
Read Less Info
Want to know what your home might be worth? Contact us for a FREE valuation!

Our team is ready to help you sell your home for the highest possible price ASAP

Bought with Keller Williams Realty Cityside





