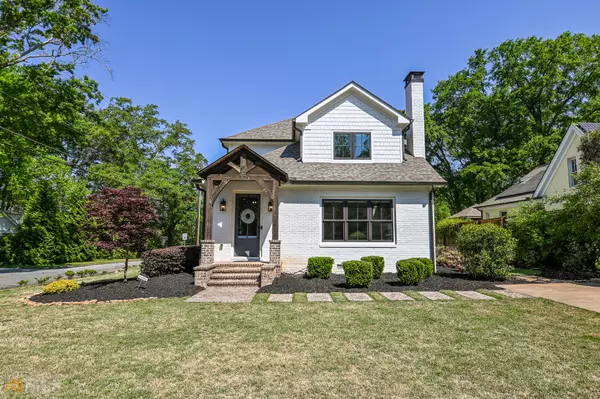For more information regarding the value of a property, please contact us for a free consultation.
Key Details
Sold Price $850,000
Property Type Single Family Home
Sub Type Single Family Residence
Listing Status Sold
Purchase Type For Sale
Square Footage 6,499 sqft
Price per Sqft $130
Subdivision Bobbin Mill
MLS Listing ID 10012551
Sold Date 02/15/22
Style Craftsman
Bedrooms 4
Full Baths 3
Half Baths 1
HOA Y/N No
Originating Board Georgia MLS 2
Year Built 1940
Annual Tax Amount $10,822
Tax Year 2020
Lot Size 8,712 Sqft
Acres 0.2
Lot Dimensions 8712
Property Description
This stunning home in the heart of 5 Points was completely renovated from the foundation up and a second story was added on just four years ago. Filled with natural light and designer touches, it has the much coveted open concept floor plan and primary bedroom on the main floor which includes a spa like master bath retreat; this house is sure to please! The kitchen boasts high end appliances (look at the size of that fridge!), a large island, and ample pantry space. Upstairs are 3 bedrooms with generously sized closets, an office (that could easily be made into a bedroom by turning substantial attic storage space into a closet), a common area perfect for family time or movie night, and 2 gorgeous bathrooms. There is space for washer/dryer both on the main floor and upstairs and a surprising amount of storage throughout the home. All this in addition to the thoughtful attention to design details, a two car detached garage, easy to maintain yard, beautiful landscaping and in ground irrigation system and very close proximity to all the activities 5 Points has to offer make this a must see! House is currently unoccupied and priced to move. Schedule a tour soon as this won't last long at this price per square foot in 5 Points.
Location
State GA
County Clarke
Rooms
Basement Crawl Space
Bedroom Vaulted Ceiling(s)
Interior
Interior Features Vaulted Ceiling(s)
Heating Central
Cooling Electric, Central Air
Flooring Hardwood, Tile, Carpet
Fireplaces Number 1
Fireplace Yes
Appliance Convection Oven, Dishwasher, Disposal, Microwave, Other, Refrigerator
Laundry Laundry Closet
Exterior
Parking Features Garage
Community Features None
Utilities Available Cable Available, Electricity Available, High Speed Internet, Other
View Y/N No
Roof Type Composition
Garage Yes
Private Pool No
Building
Lot Description Level, Other
Faces This home is located at the corner of Milledge Circle, Highland Terrace, and McWhorter Dr.
Sewer Public Sewer
Water Public
Structure Type Brick,Vinyl Siding
New Construction No
Schools
Elementary Schools Barrow
Middle Schools Clarke
High Schools Clarke Central
Others
HOA Fee Include None
Tax ID 124B4 A004
Special Listing Condition Resale
Read Less Info
Want to know what your home might be worth? Contact us for a FREE valuation!

Our team is ready to help you sell your home for the highest possible price ASAP

© 2025 Georgia Multiple Listing Service. All Rights Reserved.





