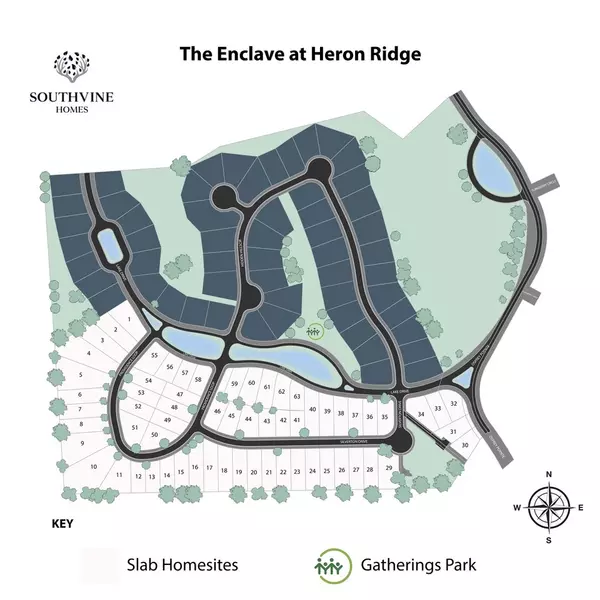For more information regarding the value of a property, please contact us for a free consultation.
Key Details
Sold Price $440,500
Property Type Single Family Home
Sub Type Single Family Residence
Listing Status Sold
Purchase Type For Sale
Square Footage 2,399 sqft
Price per Sqft $183
Subdivision Harbor Club
MLS Listing ID 9004400
Sold Date 02/28/22
Style Craftsman,Ranch
Bedrooms 4
Full Baths 3
HOA Fees $2,500
HOA Y/N Yes
Originating Board Georgia MLS 2
Year Built 2021
Annual Tax Amount $120
Tax Year 2020
Lot Size 0.270 Acres
Acres 0.27
Lot Dimensions 11761.2
Property Description
The Magnolia-B plan with stone accents from Southvine Homes- located in the all new Enclave at Heron Ridge at Harbor Club. This is a craftsman style ranch plan with 3 bedrooms 2 baths (including Master) on main and additional bonus/bedroom upstairs. Enjoy nicely appointed standards such as 8' interior doors, gas fireplace with logs, tiled baths and laundry, stepless entry and shower, tile backsplash, frameless shower door in master, covered porch and so much more. Buy this home or pick your homesite and build. Landscape maintenance included in fees. Enjoy all that Harbor Club has to offer with its wonderful amenities: Golf ( Rated top 4 places to play by Golfweek), pickleball, fitness center, clubhouse, marina, social events and so much more.
Location
State GA
County Greene
Rooms
Basement None
Bedroom Walk-In Closet(s),Master On Main Level
Interior
Interior Features Walk-In Closet(s), Master On Main Level
Heating Electric, Central, Heat Pump
Cooling Electric, Central Air
Flooring Tile, Carpet, Laminate, Vinyl
Fireplaces Number 1
Fireplaces Type Family Room
Fireplace Yes
Appliance Electric Water Heater, Convection Oven, Dishwasher, Disposal, Microwave, Stainless Steel Appliance(s)
Laundry Mud Room
Exterior
Parking Features Attached, Garage
Garage Spaces 2.0
Community Features Boat/Camper/Van Prkg, Clubhouse, Gated, Golf, Lake, Marina, Fitness Center, Playground, Pool, Street Lights, Tennis Court(s)
Utilities Available Underground Utilities
View Y/N No
Roof Type Composition
Total Parking Spaces 2
Garage Yes
Private Pool No
Building
Lot Description Level
Faces Take I-20 East to Exit 130. Turn right and Harbor Club is four miles down on the left.
Foundation Slab
Sewer Private Sewer
Water Shared Well, Private
Structure Type Concrete
New Construction Yes
Schools
Elementary Schools Greensboro
Middle Schools Anita White Carson
High Schools Greene County
Others
HOA Fee Include Maintenance Grounds,Security
Tax ID 1080000270
Security Features Smoke Detector(s)
Acceptable Financing Cash, Conventional, FHA, VA Loan
Listing Terms Cash, Conventional, FHA, VA Loan
Special Listing Condition Under Construction
Read Less Info
Want to know what your home might be worth? Contact us for a FREE valuation!

Our team is ready to help you sell your home for the highest possible price ASAP

© 2025 Georgia Multiple Listing Service. All Rights Reserved.





