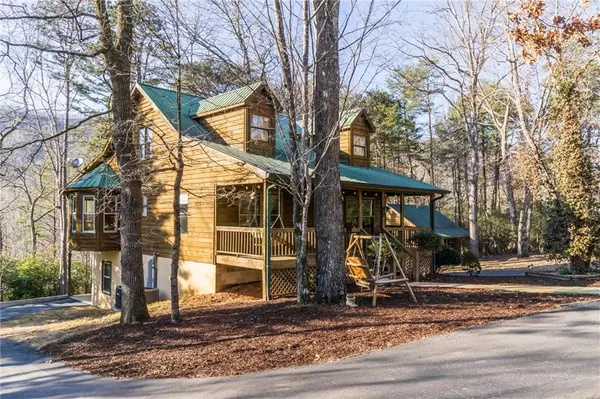For more information regarding the value of a property, please contact us for a free consultation.
Key Details
Sold Price $452,000
Property Type Single Family Home
Sub Type Single Family Residence
Listing Status Sold
Purchase Type For Sale
Square Footage 3,200 sqft
Price per Sqft $141
MLS Listing ID 7001136
Sold Date 03/01/22
Style Cabin, Cottage, Country
Bedrooms 4
Full Baths 4
Half Baths 1
Construction Status Resale
HOA Y/N No
Year Built 1997
Annual Tax Amount $2,344
Tax Year 2021
Lot Size 1.140 Acres
Acres 1.14
Property Description
Two Mountain Homes on 1.14 Acres! Amazing Opportunity to own a picturesque 3 bedroom/ 3 1/2 bath Cabin w/a bed & full bath on all 3 levels w/ seasonal Appalachian Mountain view on main floor from back windows/ large grilling deck & lovely screened in porch! Also, an Adorable 1 bedroom/1 bath Cottage included on the same property! The charming cabin boasts a rocking chair front porch, enter the front door & see a soaring ceiling & loft area overlooking the spacious family room, rock fireplace, beautiful pine wood flooring, dining area, darling eat in kitchen w/bay window breakfast nook, finished basement w/ tenant & long-term lease, includes a bedroom, full bath, kitchen, family room, laundry room, Cozy Cottage is income producing property as well w/ long term lease in place. Enjoy the positive cash flow! Cabin & Cottage are being sold w/ most of the furniture. RV Park area hookup on the side of the driveway! Storage barn & detached garage. Both homes are on county water, Mountain Lakes Resort membership available for buyer to purchase, Located less than 15 minutes from shopping, dining, wineries & festivals in Helen GA. & Chattahoochee National Forest close by too! You don't want to miss this property!
Multiple Offers Have Been Received! Seller will review all additional offers at 5:30pm on Saturday, February 12th.
Location
State GA
County White
Lake Name None
Rooms
Bedroom Description Master on Main, Split Bedroom Plan
Other Rooms Guest House, Outbuilding, RV/Boat Storage, Second Residence, Workshop
Basement Daylight, Exterior Entry, Finished, Finished Bath, Full, Interior Entry
Main Level Bedrooms 2
Dining Room Open Concept
Bedroom Cathedral Ceiling(s), Double Vanity, High Ceilings 9 ft Main, High Speed Internet, Walk-In Closet(s)
Interior
Interior Features Cathedral Ceiling(s), Double Vanity, High Ceilings 9 ft Main, High Speed Internet, Walk-In Closet(s)
Heating Forced Air, Propane
Cooling Ceiling Fan(s), Central Air
Flooring Hardwood
Fireplaces Number 1
Fireplaces Type Family Room
Window Features None
Appliance Dishwasher, Dryer, Electric Oven, Electric Range, Gas Cooktop, Gas Water Heater, Microwave, Refrigerator, Washer
Laundry In Basement, Laundry Room, Main Level
Exterior
Exterior Feature Private Front Entry, Private Rear Entry
Parking Features Carport, Covered, Driveway, Garage, Garage Door Opener, RV Access/Parking
Garage Spaces 1.0
Fence None
Pool None
Community Features None
Utilities Available Cable Available, Electricity Available, Phone Available, Water Available
Waterfront Description None
View Mountain(s)
Roof Type Metal
Street Surface Asphalt
Accessibility None
Handicap Access None
Porch Covered, Front Porch, Rear Porch, Screened
Total Parking Spaces 6
Building
Lot Description Back Yard, Cul-De-Sac, Front Yard, Mountain Frontage, Private, Wooded
Story One and One Half
Foundation Concrete Perimeter
Sewer Septic Tank
Water Public
Architectural Style Cabin, Cottage, Country
Level or Stories One and One Half
Structure Type Cedar, Frame
New Construction No
Construction Status Resale
Schools
Elementary Schools Tesnatee Gap
Middle Schools White County
High Schools White County
Others
Senior Community no
Restrictions false
Tax ID 030C 018
Special Listing Condition None
Read Less Info
Want to know what your home might be worth? Contact us for a FREE valuation!

Our team is ready to help you sell your home for the highest possible price ASAP

Bought with Atlanta Communities





