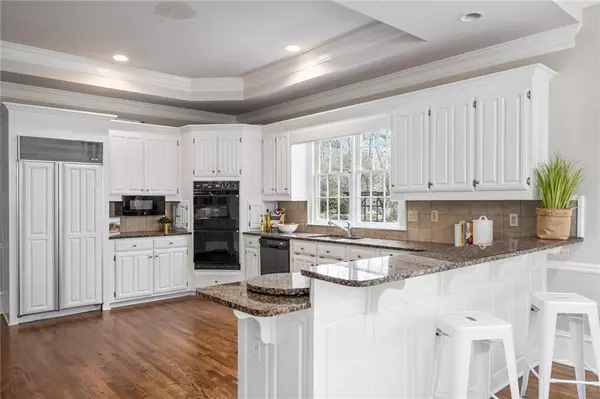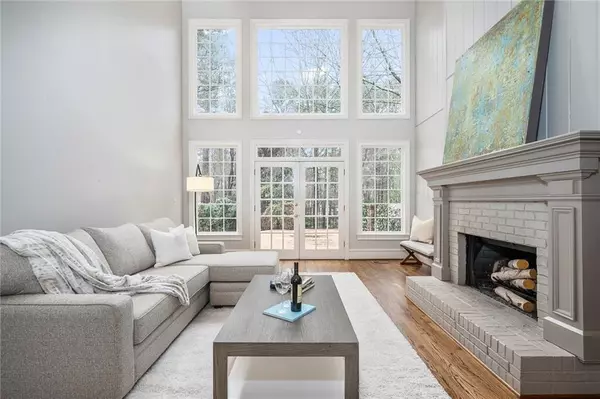For more information regarding the value of a property, please contact us for a free consultation.
Key Details
Sold Price $1,120,000
Property Type Single Family Home
Sub Type Single Family Residence
Listing Status Sold
Purchase Type For Sale
Square Footage 6,850 sqft
Price per Sqft $163
Subdivision Country Club Of The South
MLS Listing ID 7005785
Sold Date 03/11/22
Style Traditional
Bedrooms 5
Full Baths 4
Half Baths 1
Construction Status Resale
HOA Fees $3,400
HOA Y/N Yes
Year Built 1989
Annual Tax Amount $8,727
Tax Year 2021
Lot Size 1.024 Acres
Acres 1.0239
Property Description
Gated Country Club of the South with the new $3m neighborhood pools, tennis courts, and playgrounds provide the setting for this estate home on over an ACRE lot that should easily accommodate a pool or backyard fun. HARDCOAT stucco home has 3 car garage with 2 additional parking pads and good turn around space. Beautiful trim work greets you in the 2 story foyer with large living room, dining room, and 2 story family room with fireplace overlooking the large private backyard. Large, sunlit kitchen has a keeping room with wood beamed ceiling and skylights. Newer large deck overlooks the private, wooded backyard and is fenced in. There is a large concrete patio in the backyard that would be a perfect place for a fireplace or fire pit or playground. Spacious guest room and full bath on the main. Upstairs has a very large master bedroom that has a wonderful study with fireplace attached to it and a large walk-in closet plus his and her closets! Laundry room is upstairs also. 2 secondary bedrooms upstairs with shared bath. No carpet in the home, all hardwoods. Full finished basement with a living room, fireplace, bedroom, full bath, and kitchenette. Patio off basement has new dry below ceiling to keep the patio dry and usable. Lots of storage room in the basement also. New gutters, newer deck, some new doors, new water heater, a new HVAC unit for main floor and basement, upstairs hvac is one year old, new dry below ceiling under deck, newer flooring upstairs, and new upper driveway, many new light fixtures, electric boxes 5 years old, main floor hardwoods just buffed and polished, Ring doorbell, new Honeywell remote thermostats. Beautiful large lot, lots of parking options, large versatile home that provides wonderful value in the heart of Johns Creek with top rated schools and 24/7 gated security!
Location
State GA
County Fulton
Lake Name None
Rooms
Bedroom Description In-Law Floorplan, Oversized Master, Split Bedroom Plan
Other Rooms None
Basement Daylight, Exterior Entry, Finished, Finished Bath, Full, Interior Entry
Main Level Bedrooms 1
Dining Room Other
Bedroom Bookcases, Coffered Ceiling(s), Entrance Foyer 2 Story, High Ceilings 10 ft Main, His and Hers Closets, Walk-In Closet(s), Wet Bar
Interior
Interior Features Bookcases, Coffered Ceiling(s), Entrance Foyer 2 Story, High Ceilings 10 ft Main, His and Hers Closets, Walk-In Closet(s), Wet Bar
Heating Heat Pump, Natural Gas, Zoned
Cooling Ceiling Fan(s), Central Air, Zoned
Flooring Hardwood
Fireplaces Number 3
Fireplaces Type Basement, Great Room, Other Room
Window Features None
Appliance Dishwasher, Disposal, Double Oven, Electric Cooktop, Electric Oven, Gas Water Heater, Microwave, Refrigerator
Laundry Laundry Room, Upper Level
Exterior
Exterior Feature Gas Grill, Private Rear Entry, Private Yard
Parking Features Attached, Garage, Garage Door Opener, Garage Faces Side, Kitchen Level, Level Driveway, Parking Pad
Garage Spaces 3.0
Fence Back Yard, Wrought Iron
Pool None
Community Features Clubhouse, Gated, Golf, Homeowners Assoc, Near Schools, Near Shopping, Near Trails/Greenway, Park, Playground, Pool, Swim Team, Tennis Court(s)
Utilities Available Cable Available, Electricity Available, Natural Gas Available, Phone Available, Sewer Available, Underground Utilities, Water Available
Waterfront Description None
View Other
Roof Type Composition
Street Surface Paved
Accessibility None
Handicap Access None
Porch Deck, Patio
Total Parking Spaces 4
Building
Lot Description Back Yard, Front Yard, Landscaped, Level, Wooded
Story Two
Foundation See Remarks
Sewer Public Sewer
Water Public
Architectural Style Traditional
Level or Stories Two
Structure Type Stucco
New Construction No
Construction Status Resale
Schools
Elementary Schools Barnwell
Middle Schools Autrey Mill
High Schools Johns Creek
Others
HOA Fee Include Security, Swim/Tennis
Senior Community no
Restrictions false
Tax ID 11 021200630120
Special Listing Condition None
Read Less Info
Want to know what your home might be worth? Contact us for a FREE valuation!

Our team is ready to help you sell your home for the highest possible price ASAP

Bought with RE/MAX Town and Country





