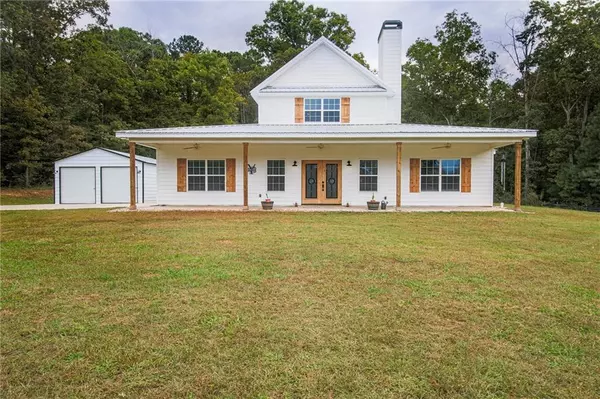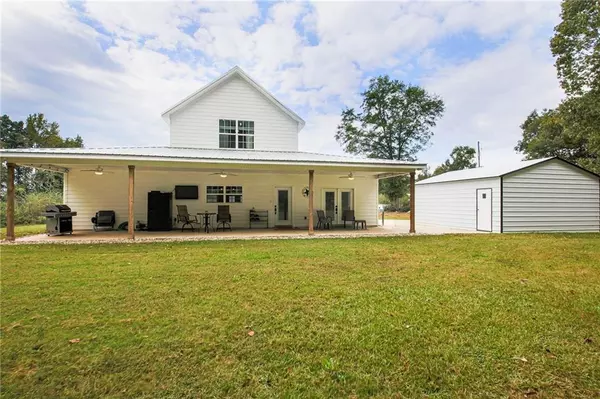For more information regarding the value of a property, please contact us for a free consultation.
Key Details
Sold Price $580,000
Property Type Single Family Home
Sub Type Single Family Residence
Listing Status Sold
Purchase Type For Sale
Square Footage 2,300 sqft
Price per Sqft $252
MLS Listing ID 6968586
Sold Date 03/04/22
Style Farmhouse
Bedrooms 4
Full Baths 3
Half Baths 1
Construction Status Resale
HOA Y/N No
Year Built 2017
Annual Tax Amount $4,406
Tax Year 2020
Lot Size 7.970 Acres
Acres 7.97
Property Description
Gorgeous, unique property with rolling pastures, stables, out buildings and more on 8 acres! Every corner of this home has accents that were hand picked by the owners. The master bedroom is nestled in the back of the home. Attached is the custom master bathroom with double sinks, a separate tub and shower and two master closets. Two more bedrooms can be found across the great room connected by a Jack and Jill bathroom with granite counters, double sinks and a private shower/toilet room. Stunning stained concrete flooring spans the great room. The kitchen has stainless steel appliances, custom granite counters, built in pantry with roll out drawers, ample cabinet storage with soft close doors and drawers and an expansive island. An open dining area leads to the living room where a custom stone fireplace is flanked by built-ins. Rounding out the main floor is a half bath with a custom barrel sink and so much character! Following the custom staircase up to the second floor. The upstairs is open to the main floor and has a large bedroom, which is currently being used as an office and recording studio, and a full bathroom. Barn doors, custom lighting, large windows throughout add to the character of this stunning home! There are multiple outbuildings, a stable with 6 horse stalls, tack/feed room, wash room and shop are located down the hill a short way from the main home. The stable has the potential for 4 more horse stalls in the main part and 6 in the shop at the back barn. Trees line the property edges, creating this peaceful scene only 6 short miles from the nearest interstate on-ramp. You have to see this property to truly appreciate all of the character and options!
Location
State GA
County Coweta
Lake Name None
Rooms
Bedroom Description Master on Main, Split Bedroom Plan
Other Rooms Barn(s), Garage(s), Outbuilding, Second Residence, Shed(s), Stable(s), Workshop
Basement None
Main Level Bedrooms 3
Dining Room Great Room, Open Concept
Bedroom Beamed Ceilings, Bookcases, Cathedral Ceiling(s), Double Vanity
Interior
Interior Features Beamed Ceilings, Bookcases, Cathedral Ceiling(s), Double Vanity
Heating Central, Forced Air, Zoned
Cooling Ceiling Fan(s), Central Air, Zoned
Flooring Carpet, Ceramic Tile, Concrete
Fireplaces Number 1
Fireplaces Type Factory Built
Window Features Insulated Windows
Appliance Dishwasher, Electric Range, Microwave
Laundry Laundry Room, Main Level, Mud Room
Exterior
Exterior Feature Private Front Entry, Private Rear Entry, Private Yard, Storage
Parking Features Covered, Detached, Garage, Garage Faces Front, Level Driveway, Parking Pad, Storage
Garage Spaces 2.0
Fence Wood
Pool None
Community Features None
Utilities Available Cable Available, Electricity Available, Water Available
Waterfront Description None
View Rural
Roof Type Metal
Street Surface Gravel
Accessibility None
Handicap Access None
Porch Covered, Front Porch, Patio, Rear Porch
Total Parking Spaces 2
Building
Lot Description Back Yard, Front Yard, Level, Pasture, Private, Wooded
Story One and One Half
Foundation Slab
Sewer Septic Tank
Water Well
Architectural Style Farmhouse
Level or Stories One and One Half
Structure Type Cement Siding
New Construction No
Construction Status Resale
Schools
Elementary Schools Moreland
Middle Schools Smokey Road
High Schools Newnan
Others
Senior Community no
Restrictions false
Tax ID 104 2253 008
Special Listing Condition None
Read Less Info
Want to know what your home might be worth? Contact us for a FREE valuation!

Our team is ready to help you sell your home for the highest possible price ASAP

Bought with True North Real Estate Advisors





