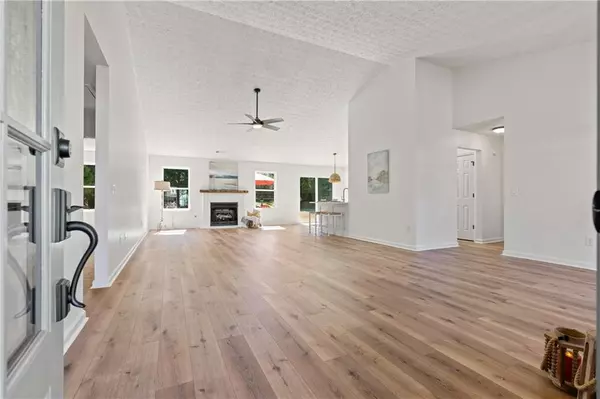For more information regarding the value of a property, please contact us for a free consultation.
Key Details
Sold Price $450,000
Property Type Single Family Home
Sub Type Single Family Residence
Listing Status Sold
Purchase Type For Sale
Square Footage 1,836 sqft
Price per Sqft $245
Subdivision Tatum Woods
MLS Listing ID 7013619
Sold Date 03/25/22
Style Ranch
Bedrooms 3
Full Baths 2
Construction Status Resale
HOA Fees $160
HOA Y/N Yes
Year Built 2001
Annual Tax Amount $2,382
Tax Year 2021
Lot Size 0.470 Acres
Acres 0.47
Property Description
Absolutely gorgeous, completely renovated Ranch. Charming Covered Front Porch, NEW welcoming Front Door. NEW beautiful wide-plank LVP flooring throughout. Fully renovated Kitchen has Quartz countertops, subway Tile Backsplash, Farmhouse sink, soft-close Cabinets & Drawers, Bar Seating, all new Stainless Appliances including Wi-Fi-enabled Gas Range w/Griddle. Family Room has vaulted ceiling, gas Fireplace, modern Beam mantle w/Shiplap. NEW luxurious Master Bath w/Frameless Glass & Tile Shower, deep Soaking Tub, lovely lighting and water fixtures. Double-Vanity w/soft-close, large Walk-in Closet, Barn Door. Hall Bath fully updated as well! All NEW Interior & Exterior Lighting and Ceiling Fans. Freshly painted Interior. NEW HVAC with energy-efficient Thermostat, NEW Water Heater w/expansion tank, NEW energy-efficient Windows in back & Master Bath. NEW Sliding Door to Patio and fully-fenced, level, private Backyard. Nicely Landscaped. Adjacent to cul-de-sac. Termite Bond. Truly, the Sellers took wonderful care of this home. Great community. Easy walk to Matt Elementary. Eligible for USDA Territory financing.
Location
State GA
County Forsyth
Lake Name None
Rooms
Bedroom Description Master on Main
Other Rooms None
Basement None
Main Level Bedrooms 3
Dining Room Open Concept
Bedroom Cathedral Ceiling(s), Disappearing Attic Stairs, Double Vanity, High Ceilings 10 ft Main, High Speed Internet, Walk-In Closet(s)
Interior
Interior Features Cathedral Ceiling(s), Disappearing Attic Stairs, Double Vanity, High Ceilings 10 ft Main, High Speed Internet, Walk-In Closet(s)
Heating Central, Natural Gas, Zoned
Cooling Ceiling Fan(s), Central Air, Zoned
Flooring Ceramic Tile, Vinyl
Fireplaces Number 1
Fireplaces Type Family Room, Gas Log, Gas Starter
Window Features Insulated Windows
Appliance Dishwasher, Gas Cooktop, Gas Range, Gas Water Heater, Microwave, Self Cleaning Oven
Laundry Laundry Room, Main Level
Exterior
Exterior Feature Other
Parking Features Garage, Level Driveway
Garage Spaces 2.0
Fence Back Yard, Fenced
Pool None
Community Features Homeowners Assoc, Near Schools, Street Lights
Utilities Available Cable Available, Electricity Available, Natural Gas Available, Phone Available, Water Available
Waterfront Description None
View Other
Roof Type Ridge Vents, Shingle
Street Surface Paved
Accessibility Accessible Entrance
Handicap Access Accessible Entrance
Porch Covered, Front Porch, Patio
Total Parking Spaces 2
Building
Lot Description Back Yard, Front Yard, Landscaped, Level, Private
Story One
Foundation Slab
Sewer Septic Tank
Water Public
Architectural Style Ranch
Level or Stories One
Structure Type Vinyl Siding
New Construction No
Construction Status Resale
Schools
Elementary Schools Matt
Middle Schools Liberty - Forsyth
High Schools North Forsyth
Others
Senior Community no
Restrictions false
Tax ID 072 022
Special Listing Condition None
Read Less Info
Want to know what your home might be worth? Contact us for a FREE valuation!

Our team is ready to help you sell your home for the highest possible price ASAP

Bought with Harry Norman Realtors





