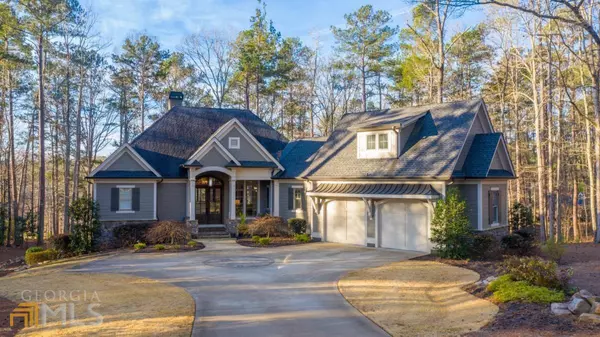For more information regarding the value of a property, please contact us for a free consultation.
Key Details
Sold Price $1,500,000
Property Type Single Family Home
Sub Type Single Family Residence
Listing Status Sold
Purchase Type For Sale
Square Footage 3,552 sqft
Price per Sqft $422
Subdivision Reynolds Lake Oconee
MLS Listing ID 10025342
Sold Date 03/31/22
Style Craftsman
Bedrooms 3
Full Baths 3
Half Baths 1
HOA Fees $1,540
HOA Y/N Yes
Originating Board Georgia MLS 2
Year Built 2015
Annual Tax Amount $3,964
Tax Year 2021
Lot Size 0.990 Acres
Acres 0.99
Lot Dimensions 43124.4
Property Description
"STUNNING HOME WITH SPECTACULAR VIEWS OF #5 GREEN OF THE NATIONAL GOLF COURSE AT REYNOLDS LAKE OCONEE" Perfect for entertaining, this gorgeous move-in ready custom home offers an open floor plan, vaulted ceiling, Porcelanosa luxury cutting edge tile, hardwood floors throughout. Chef's kitchen features Thermador stainless steel appliances, gas cooktop, oversized island, speckless black granite, quartz countertops and custom cabinetry. You will love the built-out sunroom and all-season porch with heated flooring that offers unparalleled views of the National green. Luxurious master suite is located on the main level with access to porch. Built-in desk and office space is adjacent to the kitchen. The home offers an oversized two-car garage. The terrace level features a spacious family room with bar, two suites with en-suite baths, an office which could be converted into another bedroom, large heated and cooled storage, plumbed for another bathroom and suite. Lower level outdoor porch with stone columns combined with the professionally landscaped level backyard overlooking the golf course provides the perfect retreat for relaxation after a long day. The home sits on almost an acre of fantastic property, with long driveway providing privacy. Conveniently located within walking distance via nature trail to the Lake Club, Ritz Carlton and Kingdom of Golf. Membership is available.
Location
State GA
County Greene
Rooms
Basement Finished Bath, Finished, Full
Bedroom Bookcases,Vaulted Ceiling(s),High Ceilings,Double Vanity,Tile Bath,Walk-In Closet(s),Master On Main Level
Interior
Interior Features Bookcases, Vaulted Ceiling(s), High Ceilings, Double Vanity, Tile Bath, Walk-In Closet(s), Master On Main Level
Heating Central
Cooling Electric, Central Air
Flooring Hardwood, Tile, Carpet
Fireplace No
Appliance Electric Water Heater, Dryer, Washer, Water Softener, Cooktop, Dishwasher, Disposal, Microwave, Oven, Refrigerator, Trash Compactor, Stainless Steel Appliance(s)
Laundry Common Area, Mud Room
Exterior
Exterior Feature Sprinkler System
Parking Features Attached, Garage Door Opener, Garage
Garage Spaces 2.0
Community Features Boat/Camper/Van Prkg, Clubhouse, Gated, Golf, Guest Lodging, Lake, Marina, Park, Fitness Center, Playground, Pool, Sidewalks, Street Lights, Tennis Court(s), Shared Dock
Utilities Available Cable Available, Sewer Connected, Electricity Available, High Speed Internet, Phone Available, Propane
View Y/N No
Roof Type Composition
Total Parking Spaces 2
Garage Yes
Private Pool No
Building
Lot Description Sloped
Faces Take Linger Longer Rd. Go through the Reynolds security gate. Left on Browns Ford, left on CallahanGCOes Ridge Rd., house is on the left.
Foundation Block
Sewer Public Sewer
Water Private
Structure Type Concrete,Stone
New Construction No
Schools
Elementary Schools Greensboro
Middle Schools Anita White Carson
High Schools Greene County
Others
HOA Fee Include Private Roads,Security
Tax ID 057C000510
Security Features Security System,Smoke Detector(s)
Special Listing Condition Resale
Read Less Info
Want to know what your home might be worth? Contact us for a FREE valuation!

Our team is ready to help you sell your home for the highest possible price ASAP

© 2025 Georgia Multiple Listing Service. All Rights Reserved.





