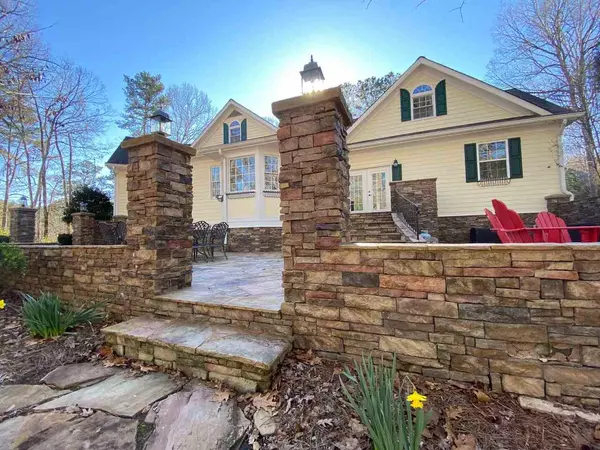For more information regarding the value of a property, please contact us for a free consultation.
Key Details
Sold Price $807,500
Property Type Single Family Home
Sub Type Single Family Residence
Listing Status Sold
Purchase Type For Sale
Square Footage 3,220 sqft
Price per Sqft $250
Subdivision Harbor Club
MLS Listing ID 8935097
Sold Date 04/08/22
Style Ranch,Traditional
Bedrooms 4
Full Baths 4
Half Baths 1
HOA Y/N Yes
Originating Board Georgia MLS 2
Year Built 2000
Annual Tax Amount $3,483
Tax Year 2020
Lot Size 2.170 Acres
Acres 2.17
Lot Dimensions 2.17
Property Description
A remarkable residence in the exclusive Harbor Club golf community. This exquisitely appointed home offers charm, character and architectural detail throughout. The expansive and open floor plan lends itself to a relaxing lifestyle. Captivating and spacious, featuring a magazine perfect chef's kitchen with views to an inviting fireside keeping room which opens to breathtaking outdoor living. The gracious dining area flows easily into the light-filled great room with its soaring vaulted ceiling, convenient dry-bar and built-in wine cooler is the perfect space to relax and enjoy the sweeping views of the stunning outdoors. A romantic and sizable owner's suite features a designer bathroom and lavish custom closet. A large guest bedroom with private bath, beautiful office/4th bedroom features a built-in pull-down bed. A quaint and delightful second floor private suite with kitchenette and cozy bathroom complete this beautiful home. Meticulously maintained, the grounds feature a combined double lot providing privacy and sweeping scenic views of the pond and golf course beyond. An incredible stone patio with fireplace, firepit and multiple seating areas is ideal for entertaining. Top of the line Harbor Club amenities including a fantastic clubhouse, championship golf course, marina, pool, tennis, pickleball, fitness center, restaurants and more. Make this truly special residence your own!
Location
State GA
County Greene
Rooms
Basement None
Bedroom Bookcases,Tray Ceiling(s),Vaulted Ceiling(s),Double Vanity,Walk-In Closet(s)
Interior
Interior Features Bookcases, Tray Ceiling(s), Vaulted Ceiling(s), Double Vanity, Walk-In Closet(s)
Heating Electric, Central, Zoned, Dual
Cooling Electric, Ceiling Fan(s), Central Air, Zoned, Dual
Flooring Hardwood, Tile
Fireplaces Number 2
Fireplaces Type Family Room, Outside
Fireplace Yes
Appliance Dishwasher, Disposal, Ice Maker, Oven/Range (Combo), Stainless Steel Appliance(s)
Laundry Mud Room
Exterior
Exterior Feature Sprinkler System
Parking Features Attached, Garage Door Opener, Garage, Kitchen Level, Storage
Community Features Clubhouse, Gated, Golf, Lake, Marina, Park, Playground, Pool, Tennis Court(s)
Utilities Available Underground Utilities
Waterfront Description Lake Privileges,Pond
View Y/N No
Roof Type Composition
Garage Yes
Private Pool No
Building
Lot Description Cul-De-Sac, Level, Private
Faces Enter at security gate, continue to roundabout at fountain and take right road onto Club Drive. Remain on Club Drive past the clubhouse and take second right onto Forrest Highlands. Home is on the right. GPS if desired.
Foundation Slab
Sewer Public Sewer
Water Public
Structure Type Concrete,Stone
New Construction No
Schools
Elementary Schools Greensboro
Middle Schools Anita White Carson
High Schools Greene County
Others
HOA Fee Include Management Fee,Private Roads,Reserve Fund,Security,Swimming,Tennis
Tax ID 074A001060
Security Features Carbon Monoxide Detector(s),Smoke Detector(s)
Special Listing Condition Resale
Read Less Info
Want to know what your home might be worth? Contact us for a FREE valuation!

Our team is ready to help you sell your home for the highest possible price ASAP

© 2025 Georgia Multiple Listing Service. All Rights Reserved.





