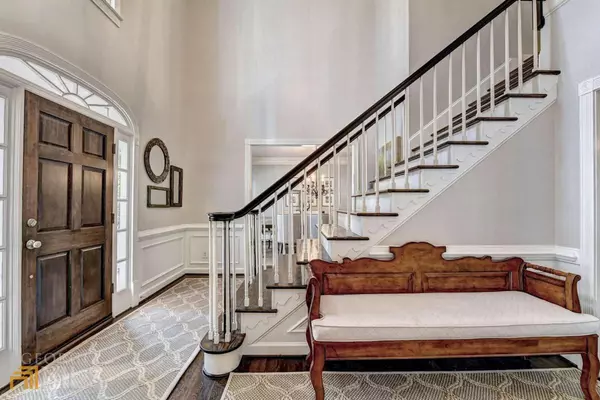For more information regarding the value of a property, please contact us for a free consultation.
Key Details
Sold Price $1,320,000
Property Type Single Family Home
Sub Type Single Family Residence
Listing Status Sold
Purchase Type For Sale
Square Footage 5,113 sqft
Price per Sqft $258
Subdivision Revington
MLS Listing ID 10027278
Sold Date 04/12/22
Style Traditional
Bedrooms 5
Full Baths 4
Half Baths 1
HOA Fees $887
HOA Y/N Yes
Originating Board Georgia MLS 2
Year Built 1990
Annual Tax Amount $9,250
Tax Year 2021
Lot Size 0.570 Acres
Acres 0.57
Lot Dimensions 24829.2
Property Description
Dreaming of living on the Chattahoochee River? Make your dream come true with this beautiful traditional home with plenty of room for entertaining, guests and of course, the entire family. Gourmet eat in kitchen with all the bells and whistles overlooking the tranquil backyard and river. Glassed in sunroom off the kitchen is perfect for quiet time, unwinding at the end of the day. There is plenty of space for all to enjoy in the den, living room, dining room and office space which completes this spacious first floor with high ceilings and beautiful warm wood floors. Upstairs the oversized owner's suite overlooks the beautiful river leading to the spa-like bath with two large closets and lovely appointments throughout. Three additional bedrooms and two additional baths are ready for your children, family and guests. The lower level is an entertainers' dream featuring a movie viewing room, large beverage service area, wine cellar, large bedroom with an attached full bath and oversized recreation room/flex space with ample space for fun, working out and office with access to another outdoor river viewing deck. Added storage space available in the sub-basement for your canoes, kayaks, fishing equipment, etc. Don't wait, this home won't last long!
Location
State GA
County Gwinnett
Rooms
Basement Finished Bath, Daylight, Interior Entry, Exterior Entry, Finished, Full
Dining Room Seats 12+
Bedroom High Ceilings,Double Vanity,Walk-In Closet(s),Wet Bar,Roommate Plan,Split Bedroom Plan,Wine Cellar
Interior
Interior Features High Ceilings, Double Vanity, Walk-In Closet(s), Wet Bar, Roommate Plan, Split Bedroom Plan, Wine Cellar
Heating Natural Gas, Central
Cooling Ceiling Fan(s), Central Air, Zoned, Attic Fan
Flooring Hardwood, Tile, Carpet, Stone
Fireplaces Number 2
Fireplaces Type Basement, Family Room
Equipment Home Theater
Fireplace Yes
Appliance Gas Water Heater, Dryer, Washer, Dishwasher, Double Oven, Disposal, Microwave, Refrigerator
Laundry Upper Level
Exterior
Exterior Feature Balcony
Parking Features Attached, Garage Door Opener, Garage, Side/Rear Entrance
Fence Back Yard
Community Features Park, Pool, Street Lights, Near Public Transport, Walk To Schools, Near Shopping
Utilities Available Cable Available, Electricity Available, High Speed Internet, Natural Gas Available
Waterfront Description No Dock Or Boathouse
View Y/N Yes
View River
Roof Type Composition
Garage Yes
Private Pool No
Building
Lot Description Cul-De-Sac, Private
Faces Please us GPS
Foundation Pillar/Post/Pier, Slab
Sewer Public Sewer
Water Public
Structure Type Wood Siding
New Construction No
Schools
Elementary Schools Simpson
Middle Schools Pinckneyville
High Schools Norcross
Others
HOA Fee Include Maintenance Grounds,Swimming
Tax ID R6346 031
Security Features Carbon Monoxide Detector(s),Smoke Detector(s)
Special Listing Condition Resale
Read Less Info
Want to know what your home might be worth? Contact us for a FREE valuation!

Our team is ready to help you sell your home for the highest possible price ASAP

© 2025 Georgia Multiple Listing Service. All Rights Reserved.





