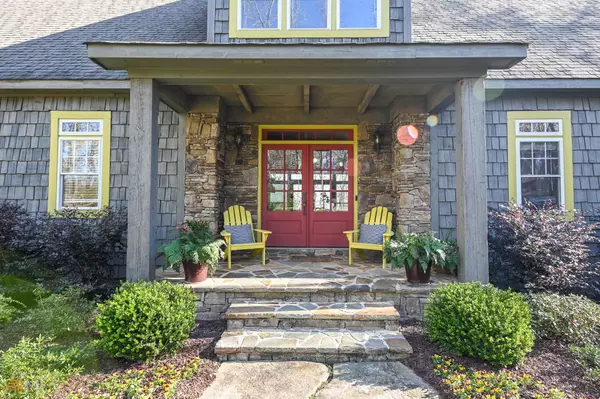Bought with David C. Sibilsky • Greater Athens Properties
For more information regarding the value of a property, please contact us for a free consultation.
Key Details
Sold Price $660,000
Property Type Single Family Home
Sub Type Single Family Residence
Listing Status Sold
Purchase Type For Sale
Square Footage 3,814 sqft
Price per Sqft $173
Subdivision None
MLS Listing ID 20024330
Sold Date 04/15/22
Style Craftsman
Bedrooms 4
Full Baths 4
Half Baths 1
Construction Status Resale
HOA Y/N No
Year Built 2003
Annual Tax Amount $5,181
Tax Year 2020
Lot Size 5.400 Acres
Property Description
One of a kind 4 Bedroom, 4.5 Bath Craftsman style home on 5 acres, with a private pond -- a secluded and modern mountain-like retreat only 10 minutes from downtown Athens. This custom built home is set in the middle of the 5.4 acres for added privacy and sits above the pond for views you wouldn't think were possible in town. On the main level of the home, you'll find the kitchen, dining, and living room, as well as the owners' suite. The two story living room features a wall of windows, offering plenty of natural light. You'll also find a gorgeous stacked stone fireplace that runs the height of the room. The living room opens to the covered back porch, perfect for outdoor entertaining or as an area of quiet escape. The kitchen features custom cabinetry and quartz countertops, stainless steel appliances, and a walk-in pantry and laundry area. Also on the main level is the owners' suite, featuring a walk-in closet, and large master bathroom with dual sinks, a soaking tub, and custom tile shower. Upstairs you'll find two additional bedrooms, each with their own baths and gorgeous views off the back of the house. The full daylight basement features a large tiled living area with a stacked stone fireplace, a separate bedroom and bath, and plenty of unfinished storage space. The property includes walking trails with lake access, vegetable gardens, fruit trees, and a private pond. Extras include: wide plank hardwoods throughout, custom wood ceilings in the main living areas, and a poured concrete foundation. 3D Tour: https://my.matterport.com/show/?m=LnjYF5RvjYm&brand=0 Drone Flyover: https://www.youtube.com/watch?v=0zCxuzdZOx8
Location
State GA
County Clarke
Rooms
Basement Bath Finished, Daylight, Exterior Entry, Finished
Main Level Bedrooms 1
Bedroom Vaulted Ceiling(s),High Ceilings,Double Vanity,Separate Shower,Walk-In Closet(s),Master On Main Level
Interior
Interior Features Vaulted Ceiling(s), High Ceilings, Double Vanity, Separate Shower, Walk-In Closet(s), Master On Main Level
Heating Electric, Central, Heat Pump
Cooling Electric, Central Air
Flooring Hardwood
Fireplaces Number 2
Fireplaces Type Basement, Living Room
Exterior
Parking Features None
Garage Spaces 2.0
Community Features None
Utilities Available Other
Roof Type Composition
Building
Story Two
Foundation Slab
Sewer Septic Tank
Level or Stories Two
Construction Status Resale
Schools
Elementary Schools Winterville
Middle Schools Coile
High Schools Cedar Shoals
Others
Financing Conventional
Read Less Info
Want to know what your home might be worth? Contact us for a FREE valuation!

Our team is ready to help you sell your home for the highest possible price ASAP

© 2024 Georgia Multiple Listing Service. All Rights Reserved.





