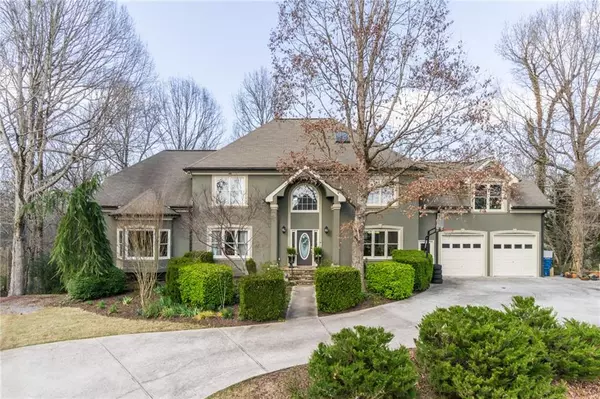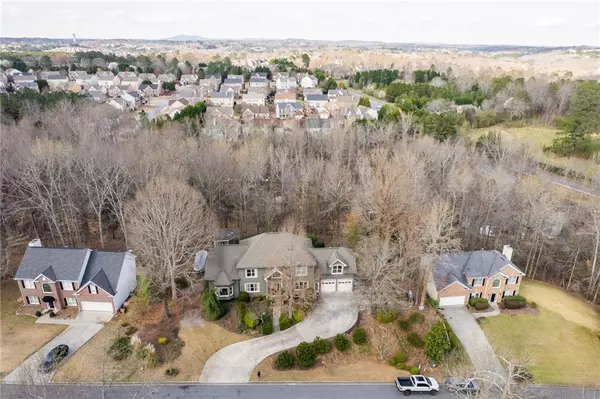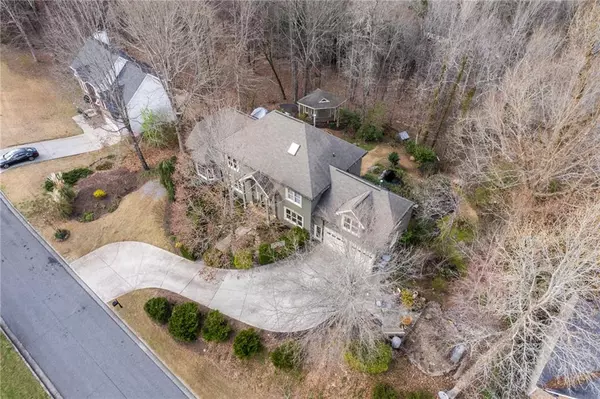For more information regarding the value of a property, please contact us for a free consultation.
Key Details
Sold Price $715,000
Property Type Single Family Home
Sub Type Single Family Residence
Listing Status Sold
Purchase Type For Sale
Square Footage 6,007 sqft
Price per Sqft $119
Subdivision Autumn Ridge
MLS Listing ID 7013637
Sold Date 04/18/22
Style Traditional
Bedrooms 6
Full Baths 3
Half Baths 1
Construction Status Resale
HOA Fees $190
HOA Y/N Yes
Year Built 1997
Annual Tax Amount $3,884
Tax Year 2021
Lot Size 0.610 Acres
Acres 0.61
Property Description
This prestigious Autumn Ridge, Hard Coat Stucco home overlooks a private level wooded backyard with a beautiful Koi Pond. Custom architectural details extend from the striking front elevations, to four, well-appointed interior living levels, outdoor to the covered porch, large updated deck, and level backyard is prefect for a growing family with pets. Stepping into the elegant two-story foyer, with a beautiful staircase and a grand great room, usher you towards the gourmet kitchen. The completely remolded chef's kitchen with gorgeous, stone countertops, and beautiful butcher block island. No expense has been spared with all of the upgraded appliances, coffered ceilings and bay window breakfast nook makes this room and the kitchen the heart of the home. Also featured is an open concept dining room, a main level master bedroom suite with dedicated bath, and his and her closets. The staircase leads to the 2nd level and three additional bedrooms, updated full hall bath, along with a loft and laundry room complete the 2nd level. The third floor provides a generous "flex-room" with closet, which can be used for another bedroom, study, and/or workout room, the options are endless. The terrace level is an entertainer's dream complete with bar, sauna-like bathroom, billiards room/gaming area, theatre room, enormous master bedroom, and and two separate unfinished spaces in the terrace level for loads of storage. No showings until 3/18/2022 Professional pictures coming on 3/16/2022
Location
State GA
County Forsyth
Lake Name None
Rooms
Bedroom Description In-Law Floorplan, Master on Main, Oversized Master
Other Rooms Shed(s), Workshop
Basement Exterior Entry, Finished, Finished Bath, Full, Interior Entry, Unfinished
Main Level Bedrooms 1
Dining Room Butlers Pantry
Bedroom Bookcases, Cathedral Ceiling(s), Double Vanity, Entrance Foyer 2 Story, High Ceilings 10 ft Main, High Ceilings 10 ft Upper
Interior
Interior Features Bookcases, Cathedral Ceiling(s), Double Vanity, Entrance Foyer 2 Story, High Ceilings 10 ft Main, High Ceilings 10 ft Upper
Heating Central, Heat Pump, Natural Gas, Zoned
Cooling Ceiling Fan(s), Central Air, Heat Pump, Humidity Control, Zoned
Flooring Carpet, Ceramic Tile, Hardwood
Fireplaces Number 1
Fireplaces Type Family Room, Gas Log, Gas Starter, Glass Doors, Great Room
Window Features Double Pane Windows, Insulated Windows, Skylight(s)
Appliance Dishwasher, Double Oven, Dryer, Gas Cooktop, Gas Oven, Gas Range, Microwave, Range Hood, Refrigerator, Self Cleaning Oven
Laundry In Hall, Upper Level
Exterior
Exterior Feature Private Front Entry, Private Rear Entry, Private Yard, Rain Gutters
Parking Features Garage
Garage Spaces 2.0
Fence Fenced
Pool None
Community Features Homeowners Assoc
Utilities Available Cable Available, Electricity Available, Natural Gas Available, Phone Available
Waterfront Description Creek
View Trees/Woods, Water
Roof Type Shingle
Street Surface Paved
Accessibility None
Handicap Access None
Porch Deck, Patio
Total Parking Spaces 2
Building
Lot Description Back Yard, Lake/Pond On Lot, Landscaped, Level, Wooded
Story Three Or More
Foundation Concrete Perimeter
Sewer Septic Tank
Water Public
Architectural Style Traditional
Level or Stories Three Or More
Structure Type Stucco
New Construction No
Construction Status Resale
Schools
Elementary Schools Settles Bridge
Middle Schools Riverwatch
High Schools Lambert
Others
Senior Community no
Restrictions false
Tax ID 179 061
Special Listing Condition None
Read Less Info
Want to know what your home might be worth? Contact us for a FREE valuation!

Our team is ready to help you sell your home for the highest possible price ASAP

Bought with EXP Realty, LLC.
GET MORE INFORMATION






