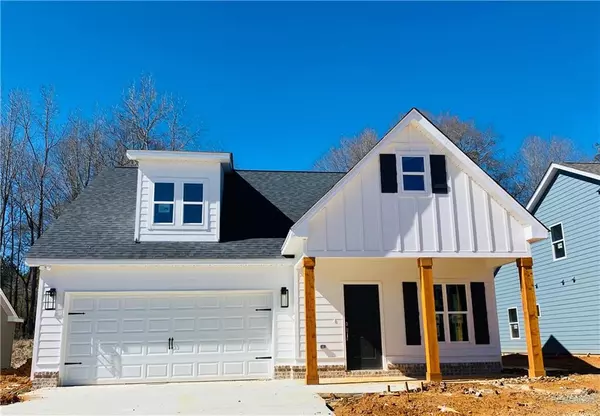For more information regarding the value of a property, please contact us for a free consultation.
Key Details
Sold Price $344,914
Property Type Single Family Home
Sub Type Single Family Residence
Listing Status Sold
Purchase Type For Sale
Subdivision Cedar Park
MLS Listing ID 6982470
Sold Date 04/20/22
Style Craftsman
Bedrooms 3
Full Baths 2
Half Baths 1
Construction Status Under Construction
HOA Fees $300
HOA Y/N Yes
Year Built 2022
Tax Year 2021
Lot Size 8,276 Sqft
Acres 0.19
Property Description
CARROLLTON CITY'S NEWEST IN-TOWN N'HOOD...CEDAR PARK! Much anticipated and underway now. Be part of the HOTTEST n'hood in Carrollton City - Lot 7 The ROLLINS has been revamped for today's buyer! Super cute with Designer inspired finishes throughout. OWNER'S SUITE ON MAIN LEVEL (closet has area for stacked washer/dryer) - Powder Room - Open Floor Plan with soaring ceiling in Family Room that has a FP. Awesome kitchen with large island & pendant lighting - Dining Area - All common areas on main level have WOOD flooring. Upstairs you'll fi throom - Laundry Area and BONUS ROOM with interesting angles perfect for Office/Media Room. Covered back patio - Zoned HVAC - PreWired for Security - N'hood has protective covenants, Hi-SPEED FIBER INTERNET - access to Carrollton's Green Belt - Pavilion/Streetlights/Sidewalks - Convenient to Downtown - NEW HOME WARRANTY
Location
State GA
County Carroll
Lake Name None
Rooms
Bedroom Description Master on Main
Other Rooms None
Basement None
Main Level Bedrooms 1
Dining Room Open Concept
Bedroom Double Vanity, Entrance Foyer, High Speed Internet, Walk-In Closet(s)
Interior
Interior Features Double Vanity, Entrance Foyer, High Speed Internet, Walk-In Closet(s)
Heating Central, Electric, Forced Air
Cooling Ceiling Fan(s), Central Air, Zoned
Flooring Carpet, Ceramic Tile, Vinyl
Fireplaces Number 1
Fireplaces Type Family Room
Window Features Insulated Windows
Appliance Dishwasher, Electric Range, Microwave
Laundry Other
Exterior
Exterior Feature None
Parking Features Attached, Garage, Garage Door Opener, Kitchen Level
Garage Spaces 2.0
Fence None
Pool None
Community Features Homeowners Assoc, Sidewalks, Street Lights
Utilities Available Cable Available, Electricity Available, Phone Available, Water Available
Waterfront Description None
View Other
Roof Type Composition
Street Surface Asphalt
Accessibility None
Handicap Access None
Porch Covered, Patio
Total Parking Spaces 2
Building
Lot Description Other
Story One and One Half
Foundation Slab
Sewer Public Sewer
Water Public
Architectural Style Craftsman
Level or Stories One and One Half
Structure Type Brick Front, Cement Siding
New Construction No
Construction Status Under Construction
Schools
Elementary Schools Carrollton
Middle Schools Carrollton Jr.
High Schools Carrollton
Others
Senior Community no
Restrictions true
Ownership Fee Simple
Financing no
Special Listing Condition None
Read Less Info
Want to know what your home might be worth? Contact us for a FREE valuation!

Our team is ready to help you sell your home for the highest possible price ASAP

Bought with EXP Realty, LLC.
GET MORE INFORMATION






