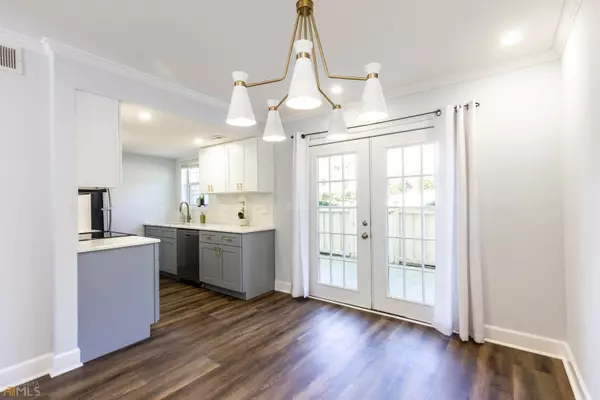For more information regarding the value of a property, please contact us for a free consultation.
Key Details
Sold Price $276,000
Property Type Townhouse
Sub Type Townhouse
Listing Status Sold
Purchase Type For Sale
Square Footage 1,324 sqft
Price per Sqft $208
Subdivision Highgate At Sandy Springs
MLS Listing ID 20031448
Sold Date 04/22/22
Style Brick 4 Side,Brick Front,Traditional
Bedrooms 2
Full Baths 2
Half Baths 1
HOA Y/N Yes
Originating Board Georgia MLS 2
Year Built 1971
Annual Tax Amount $954
Tax Year 2021
Property Description
Enjoy low maintenance living at its finest in the heart of sought-after Sandy Springs, 30328. This bright and sunshiny End Unit has an Incredible Layout, lots of Storage Space and the Best Location within the community. Upgrades galore throughout this thoughtfully Renovated Home. You'll love the beautiful Harwood Floors throughout. Sit back and relax in a nice-size family room, or enjoy the beautiful view from very Large, Tiled Patio. A Stylish New Kitchen will inspire your inner chef - complete with beautiful Quartz Counters, Marble Backsplash, and New Stainless-Steel Appliances. You will also appreciate the 2 Large Primary Suites each with their own Bathrooms & Walk-in closets: a perfect roommate plan. This lovely home comes with Two Assigned Parking Spaces, which is a Huge Bonus, and multiple visitor spaces next to it. The Gated and Well-maintained community offers great Amenities including, Pool, Gym, Club house & Dog Park. Very Low HOA Fees, which also cover Water & Trash, and Low Utilities will Save you many $$$$ comparing to other Condominiums in the area. For this price you really cannot go wrong, especially in this amazing and such a convenient location. Move in today and start making memories tomorrow! ( Not FHA approved).
Location
State GA
County Fulton
Rooms
Basement None
Dining Room Separate Room
Bedroom Bookcases,Soaking Tub,Tile Bath,Walk-In Closet(s),In-Law Floorplan,Roommate Plan,Split Bedroom Plan
Interior
Interior Features Bookcases, Soaking Tub, Tile Bath, Walk-In Closet(s), In-Law Floorplan, Roommate Plan, Split Bedroom Plan
Heating Natural Gas, Central
Cooling Electric, Ceiling Fan(s), Central Air
Flooring Hardwood, Tile, Laminate
Fireplace No
Appliance Electric Water Heater, Dryer, Washer, Cooktop, Dishwasher, Disposal, Ice Maker, Microwave, Oven/Range (Combo), Refrigerator, Stainless Steel Appliance(s)
Laundry Mud Room, Other
Exterior
Exterior Feature Balcony, Garden
Parking Features Assigned, Detached, Guest
Garage Spaces 2.0
Fence Fenced
Community Features Clubhouse, Gated, Fitness Center, Sidewalks, Street Lights, Near Public Transport, Walk To Schools, Near Shopping
Utilities Available Cable Available, Sewer Connected, High Speed Internet, Sewer Available, Water Available
View Y/N Yes
View Seasonal View
Roof Type Composition
Total Parking Spaces 2
Garage Yes
Private Pool No
Building
Lot Description Corner Lot
Faces Please, use GPS. Community located between exit 5 and 6, off GA400, close to 285 as well. Use the provided gate code for intercom, enter through gates, turn LEFT, then- RIGHT. Building F is the second to your right.
Sewer Public Sewer
Water Public
Structure Type Stucco,Brick
New Construction No
Schools
Elementary Schools Spalding Drive
Middle Schools Ridgeview
High Schools Riverwood
Others
HOA Fee Include Maintenance Structure,Facilities Fee,Trash,Maintenance Grounds,Management Fee,Pest Control,Private Roads,Reserve Fund,Sewer,Swimming,Water
Tax ID 17 0073 LL1542
Security Features Smoke Detector(s),Gated Community
Special Listing Condition Resale
Read Less Info
Want to know what your home might be worth? Contact us for a FREE valuation!

Our team is ready to help you sell your home for the highest possible price ASAP

© 2025 Georgia Multiple Listing Service. All Rights Reserved.





