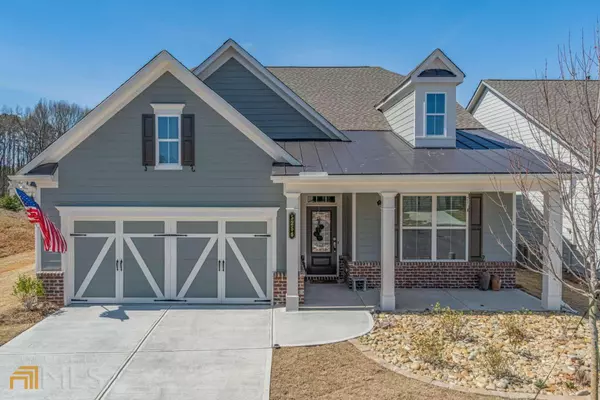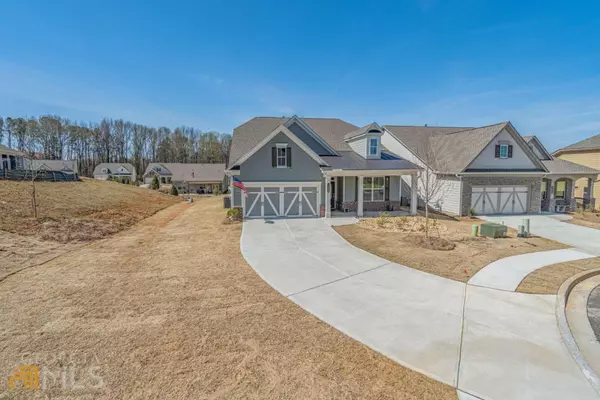For more information regarding the value of a property, please contact us for a free consultation.
Key Details
Sold Price $455,000
Property Type Single Family Home
Sub Type Single Family Residence
Listing Status Sold
Purchase Type For Sale
Subdivision Stephens Point
MLS Listing ID 10031520
Sold Date 05/02/22
Style Ranch
Bedrooms 3
Full Baths 2
HOA Fees $2,400
HOA Y/N Yes
Originating Board Georgia MLS 2
Year Built 2021
Annual Tax Amount $377
Tax Year 2021
Lot Size 7,405 Sqft
Acres 0.17
Lot Dimensions 7405.2
Property Description
Come see this home! Hardly lived in with builder's warranties in effect. Gated Stephens Point active living on Lake Lanier. Enjoy sitting on your covered front porch in cul-de-sac with only 1 neighbor next to you. This beautiful 3 bedroom 2 bath home has an open concept floor plan. Chefs kitchen offers stainless steel appliances, 5 burner stovetop, double ovens, white cabinets, granite, huge island and walk in pantry. Entire house has all wood floors. Enjoy relaxing in your bright family room with gas log fireplace. The dining area is perfect for any dinner party. The master suite is spacious and has a sitting area with access to your patio. The master spa has two separate vanities and a large shower with a bench. Bring all your clothes there is plenty of room in the master walk in closet. The laundry room conveniently has a door to master closet. Two additional large bedrooms are in the front that can be used as bedrooms/office or den. You will enjoy the outside living area. Your covered porch can easily be screened in. You will love additional stone patio that is perfect for grilling and socializing and why not add a fire pit. Walk or drive your golf cart down to the resort-style amenities that include an amazing clubhouse with full kitchen, pool, pickleball and tennis courts. Spend time down at the lake with the 14-slip covered courtesy boat dock. Landscaping include in HOA. Community is close to expressway, shopping, restaurants, parks an more. Owners hate to leave.
Location
State GA
County Hall
Rooms
Basement None
Dining Room Separate Room
Bedroom Tray Ceiling(s),Double Vanity,Tile Bath,Walk-In Closet(s),Master On Main Level
Interior
Interior Features Tray Ceiling(s), Double Vanity, Tile Bath, Walk-In Closet(s), Master On Main Level
Heating Natural Gas, Forced Air
Cooling Ceiling Fan(s), Central Air
Flooring Hardwood, Tile, Other
Fireplaces Number 1
Fireplaces Type Family Room, Factory Built, Gas Starter, Gas Log
Fireplace Yes
Appliance Dishwasher, Double Oven, Disposal, Microwave, Oven, Stainless Steel Appliance(s)
Laundry Other
Exterior
Parking Features Attached, Garage Door Opener, Garage, Kitchen Level
Garage Spaces 2.0
Community Features Clubhouse, Gated, Lake, Pool, Retirement Community, Sidewalks, Street Lights, Tennis Court(s)
Utilities Available Underground Utilities, Cable Available, Electricity Available, High Speed Internet, Natural Gas Available, Phone Available
View Y/N No
Roof Type Composition
Total Parking Spaces 2
Garage Yes
Private Pool No
Building
Lot Description Cul-De-Sac, Level
Faces I-985 N to Exit #14, Left on HF Reed Ind Pkwy. Right on McEver Rd. Left on Flat Creek Rd. Right on Stephens Rd. Community on the Left. Left on Watchmans Cove. Right on Golden Oak. Right on Noble Oak Cove. House at end of street on Right.
Foundation Slab
Sewer Public Sewer
Water Public
Structure Type Other
New Construction No
Schools
Elementary Schools Oakwood
Middle Schools West Hall
High Schools West Hall
Others
HOA Fee Include Facilities Fee,Trash,Maintenance Grounds,Management Fee,Security,Swimming,Tennis
Tax ID 080006500250
Security Features Smoke Detector(s),Gated Community
Special Listing Condition Resale
Read Less Info
Want to know what your home might be worth? Contact us for a FREE valuation!

Our team is ready to help you sell your home for the highest possible price ASAP

© 2025 Georgia Multiple Listing Service. All Rights Reserved.





