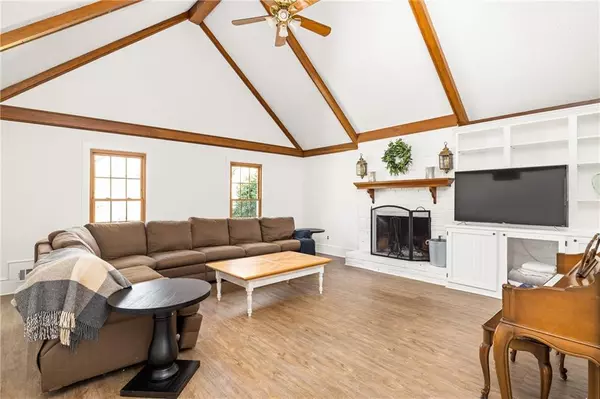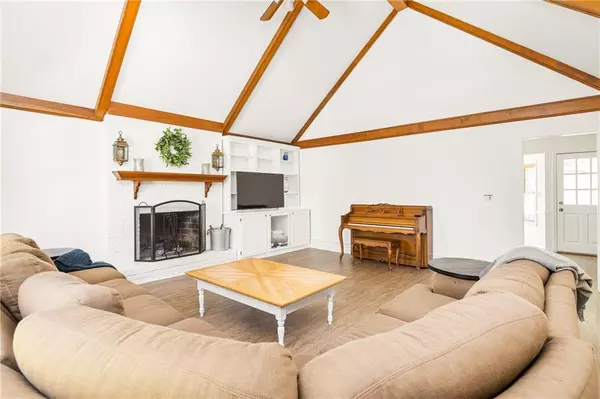For more information regarding the value of a property, please contact us for a free consultation.
Key Details
Sold Price $470,000
Property Type Single Family Home
Sub Type Single Family Residence
Listing Status Sold
Purchase Type For Sale
Square Footage 3,933 sqft
Price per Sqft $119
Subdivision Nantucket
MLS Listing ID 7013555
Sold Date 04/29/22
Style Traditional
Bedrooms 4
Full Baths 3
Construction Status Resale
HOA Y/N Yes
Year Built 1978
Annual Tax Amount $4,100
Tax Year 2021
Lot Size 0.690 Acres
Acres 0.69
Property Description
Beautiful home in a fantastic location! In the heart of Downtown Lilburn, this 4 bedroom 3 full bath home with fully finished basement is in a swim/tennis neighborhood and beautiful expansive lot. Perfect for walkable park access with family friendly neighborhood amenities. Walk in and notice the high ceilings and wood burning fireplace. Enjoy the bright sunroom overlooking the established flowering backyard landscaping. Main level in-law suite, separate dining room, playroom/multi use room, large laundry room and tons of closet storage. Master suite upstairs featuring walk in closets and updated bathroom, as well as 2 more generous sized bedrooms and updated guest bathroom. Enjoy the oversized 2 car garage leading to the mudroom. Basement features a gym area, office with built-in book shelves, basement bonus room, and workshop. Other features include all new flooring, updated tasteful light and plumbing fixtures, double paned windows and crown molding throughout the entire home. Excellent Schools. Nantucket neighborhood pool, with club house and tennis courts is a stone's throw away. Walk to the Lilburn Greenway, Lilburn Park, and all the restaurants downtown Lilburn has to offer! You do not want to miss this wonderful home!
Location
State GA
County Gwinnett
Lake Name None
Rooms
Bedroom Description Master on Main, Oversized Master
Other Rooms None
Basement Driveway Access, Finished, Full
Main Level Bedrooms 1
Dining Room Separate Dining Room
Bedroom Beamed Ceilings, Bookcases, Disappearing Attic Stairs, His and Hers Closets, Vaulted Ceiling(s)
Interior
Interior Features Beamed Ceilings, Bookcases, Disappearing Attic Stairs, His and Hers Closets, Vaulted Ceiling(s)
Heating Central, Forced Air
Cooling Central Air, Zoned
Flooring Laminate, Vinyl, Other
Fireplaces Number 1
Fireplaces Type Family Room, Masonry
Window Features Double Pane Windows
Appliance Dishwasher, Electric Cooktop, Microwave, Self Cleaning Oven
Laundry Laundry Room, Main Level
Exterior
Exterior Feature Rain Gutters, Storage
Parking Features Drive Under Main Level, Garage Door Opener, Garage Faces Side, Level Driveway, Storage
Fence None
Pool None
Community Features Clubhouse, Near Schools, Near Shopping, Near Trails/Greenway, Park, Pickleball, Playground, Pool, Restaurant, Sidewalks, Street Lights, Tennis Court(s)
Utilities Available Cable Available, Electricity Available, Natural Gas Available, Sewer Available, Underground Utilities, Water Available
Waterfront Description None
View Trees/Woods
Roof Type Shingle
Street Surface Asphalt, Concrete
Accessibility None
Handicap Access None
Porch Deck, Glass Enclosed
Building
Lot Description Back Yard, Corner Lot, Front Yard, Landscaped, Level
Story Three Or More
Foundation Concrete Perimeter, Slab
Sewer Septic Tank
Water Public
Architectural Style Traditional
Level or Stories Three Or More
Structure Type Brick 4 Sides, HardiPlank Type
New Construction No
Construction Status Resale
Schools
Elementary Schools Knight
Middle Schools Trickum
High Schools Parkview
Others
HOA Fee Include Swim/Tennis
Senior Community no
Restrictions false
Tax ID R6123 065
Special Listing Condition None
Read Less Info
Want to know what your home might be worth? Contact us for a FREE valuation!

Our team is ready to help you sell your home for the highest possible price ASAP

Bought with Redfin Corporation





