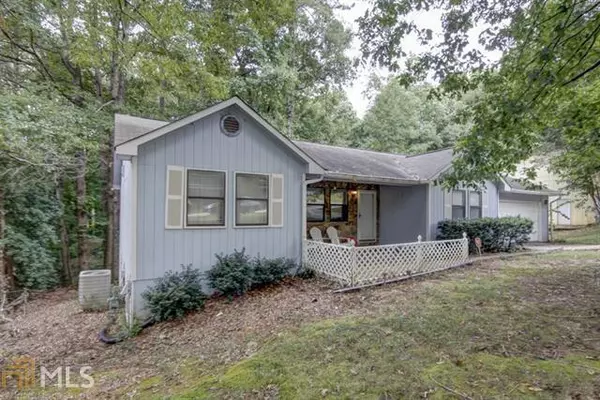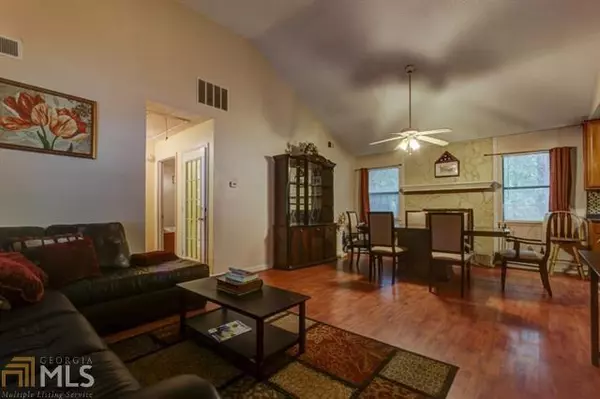For more information regarding the value of a property, please contact us for a free consultation.
Key Details
Sold Price $235,000
Property Type Single Family Home
Sub Type Single Family Residence
Listing Status Sold
Purchase Type For Sale
Square Footage 1,508 sqft
Price per Sqft $155
Subdivision Indian Hill Estates
MLS Listing ID 6995198
Sold Date 04/29/22
Style A-Frame, Contemporary/Modern
Bedrooms 5
Full Baths 2
Construction Status Resale
HOA Y/N No
Year Built 1987
Annual Tax Amount $888
Tax Year 2020
Lot Size 0.432 Acres
Acres 0.4316
Property Description
Located in a quiet subdivision, this home offers plenty of space and ready to entertain. The owner's suite is situated on the main floor. It features a large walk in closet and huge bathroom with a large tub. The family and dining rooms are connected and offers an open concept for the greatest southern hospitality opportunity. Never worry about running out of space again in this kitchen with plenty of cabinet space throughout. It also has a breakfast room that will comfortably fit a regular sized table. The secondary bedrooms are large and have a full bathroom to accommodate. The basement has plenty of space and bedrooms. This home will be perfect for anyone needing lots of space at a great price. Customized it to your liking with a little TLC to make it the perfect choice.
Location
State GA
County Clayton
Lake Name None
Rooms
Bedroom Description In-Law Floorplan, Master on Main, Oversized Master
Other Rooms None
Basement Daylight, Exterior Entry, Finished, Full, Interior Entry
Main Level Bedrooms 3
Dining Room Open Concept, Seats 12+
Bedroom High Ceilings 9 ft Main, Walk-In Closet(s)
Interior
Interior Features High Ceilings 9 ft Main, Walk-In Closet(s)
Heating Central, Forced Air, Zoned
Cooling Ceiling Fan(s), Central Air, Zoned
Flooring Hardwood, Laminate
Fireplaces Type None
Window Features None
Appliance Dishwasher, Electric Range, Electric Water Heater, Refrigerator
Laundry Laundry Room, Main Level
Exterior
Exterior Feature Private Front Entry, Private Yard
Parking Features Attached, Driveway, Garage, Garage Faces Front, Kitchen Level
Garage Spaces 2.0
Fence None
Pool None
Community Features None
Utilities Available Cable Available, Electricity Available, Phone Available, Water Available
Waterfront Description None
View Other
Roof Type Shingle
Street Surface Asphalt
Accessibility None
Handicap Access None
Porch Covered, Front Porch
Total Parking Spaces 4
Building
Lot Description Back Yard, Front Yard
Story Two
Foundation Brick/Mortar
Sewer Public Sewer
Water Public
Architectural Style A-Frame, Contemporary/Modern
Level or Stories Two
Structure Type Cement Siding, Wood Siding
New Construction No
Construction Status Resale
Schools
Elementary Schools Arnold
Middle Schools M.D. Roberts
High Schools Jonesboro
Others
Senior Community no
Restrictions false
Tax ID 12020A G003
Ownership Fee Simple
Financing no
Special Listing Condition None
Read Less Info
Want to know what your home might be worth? Contact us for a FREE valuation!

Our team is ready to help you sell your home for the highest possible price ASAP

Bought with Nathan's Realty





