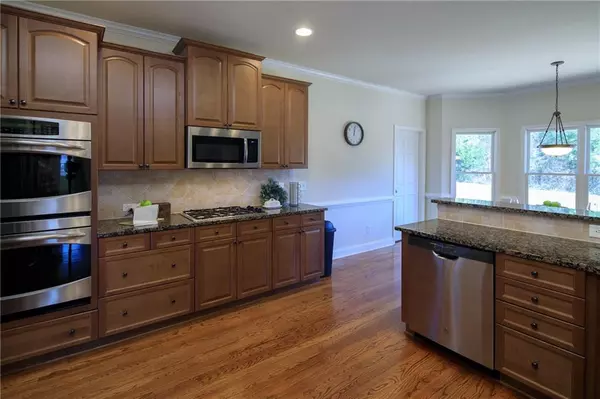For more information regarding the value of a property, please contact us for a free consultation.
Key Details
Sold Price $640,000
Property Type Single Family Home
Sub Type Single Family Residence
Listing Status Sold
Purchase Type For Sale
Square Footage 3,104 sqft
Price per Sqft $206
Subdivision Parkstone
MLS Listing ID 7020097
Sold Date 05/04/22
Style Traditional
Bedrooms 4
Full Baths 3
Half Baths 1
Construction Status Resale
HOA Fees $750
HOA Y/N Yes
Year Built 2007
Annual Tax Amount $3,778
Tax Year 2021
Lot Size 0.550 Acres
Acres 0.55
Property Description
Beautiful 4/3.5 Brick Cul-De-Sac home located in much sought after N Forsyth neighborhood. This home has loads to offer and suitable for any size growing family. From the Eat-In gourmet Kitchen with it's beautiful wood cabinets, stainless steel appliances and open views to the gorgeous remainder of the main floor, this home offers the perfect floor plan. Just stepping into the 2 story Foyer makes one yearn to see more! Immaculate flooring includes pristine Hardwoods, tile and superior grade carpet. Bright and airy, this home has loads of windows allowing ample natural sunlight. The Family Room has a gorgeous mantle brick Fireplace and room enough to have the whole extended family over for movie night. Oversized Master opens into your very own spa-like Master Bath with separate tub and tiled shower, spacious secondary Bedrooms, 2 additional full baths and a huge loft, perfect for media, reading room, office or whatever you want, complete the 2nd floor. There's a full unfinished basement stubbed for Bath just waiting for someone to put there dreams and ideas to work! And at the end of the day - sit out on the beautiful wrap around porch and enjoy the sounds of nature overlooking the backyard that meets a wooded area - perfect privacy! Professionally low maintenance landscaping and huge 3 car garage are the icing on the cake! Come out and see what makes this home so special! Amazing amenities include club house, pool, playground, Basketball and tennis courts. Within short driving distance is 400, shopping, Dawson outlet and Medical.
Location
State GA
County Forsyth
Lake Name None
Rooms
Bedroom Description Oversized Master
Other Rooms None
Basement Bath/Stubbed, Exterior Entry, Full, Interior Entry, Unfinished
Dining Room Seats 12+, Separate Dining Room
Bedroom Coffered Ceiling(s), Disappearing Attic Stairs, Entrance Foyer 2 Story, High Ceilings 9 ft Lower, High Ceilings 9 ft Main, High Ceilings 9 ft Upper, Walk-In Closet(s)
Interior
Interior Features Coffered Ceiling(s), Disappearing Attic Stairs, Entrance Foyer 2 Story, High Ceilings 9 ft Lower, High Ceilings 9 ft Main, High Ceilings 9 ft Upper, Walk-In Closet(s)
Heating Central
Cooling Ceiling Fan(s), Central Air
Flooring Carpet, Ceramic Tile, Hardwood
Fireplaces Number 1
Fireplaces Type Factory Built, Family Room
Window Features Insulated Windows, Storm Window(s)
Appliance Dishwasher, Disposal, Double Oven, Dryer, Gas Range, Microwave, Refrigerator, Self Cleaning Oven
Laundry Laundry Room, Main Level
Exterior
Exterior Feature Private Front Entry, Private Rear Entry
Parking Features Attached, Garage
Garage Spaces 3.0
Fence None
Pool None
Community Features Homeowners Assoc, Playground, Pool, Sidewalks, Street Lights, Tennis Court(s)
Utilities Available Cable Available, Electricity Available, Natural Gas Available, Phone Available, Sewer Available, Underground Utilities, Water Available
Waterfront Description None
View Other
Roof Type Shingle
Street Surface Paved
Accessibility None
Handicap Access None
Porch Deck, Patio, Wrap Around
Total Parking Spaces 3
Building
Lot Description Back Yard, Cul-De-Sac, Front Yard, Landscaped, Level
Story Two
Foundation Concrete Perimeter
Sewer Public Sewer
Water Public
Architectural Style Traditional
Level or Stories Two
Structure Type Brick Front, Cement Siding
New Construction No
Construction Status Resale
Schools
Elementary Schools Matt
Middle Schools Liberty - Forsyth
High Schools North Forsyth
Others
HOA Fee Include Maintenance Grounds, Pest Control, Swim/Tennis
Senior Community no
Restrictions false
Tax ID 118 188
Acceptable Financing Cash, Conventional
Listing Terms Cash, Conventional
Special Listing Condition None
Read Less Info
Want to know what your home might be worth? Contact us for a FREE valuation!

Our team is ready to help you sell your home for the highest possible price ASAP

Bought with Orchard Brokerage LLC





