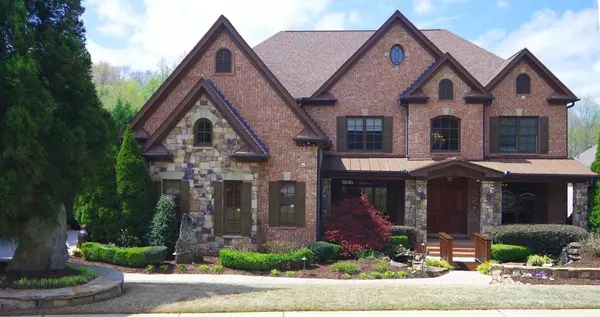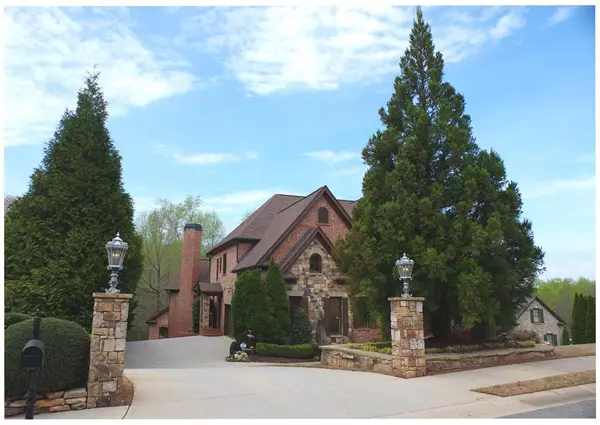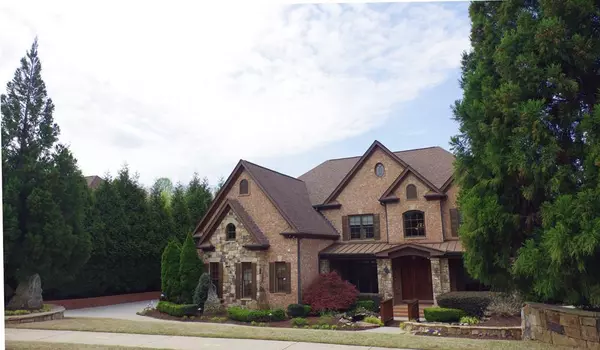For more information regarding the value of a property, please contact us for a free consultation.
Key Details
Sold Price $1,173,000
Property Type Single Family Home
Sub Type Single Family Residence
Listing Status Sold
Purchase Type For Sale
Subdivision Cool Springs
MLS Listing ID 7028650
Sold Date 05/12/22
Style Craftsman
Bedrooms 6
Full Baths 5
Construction Status Resale
HOA Fees $800
HOA Y/N Yes
Year Built 2007
Annual Tax Amount $7,414
Tax Year 2021
Lot Size 0.990 Acres
Acres 0.99
Property Description
This executive Craftsman Style home has custom details throughout, outstanding curb appeal, and lush landscaping as you arrive at your home.
A wood bridge over a soothing water feature as you enter the house. Two-story foyer with a stunning chandelier welcomes you!
Finished terrace level, beautifully appointed! Custom lighting, recaptured wood features, no expense spared on the exquisitely finished basement. one bedroom and full bath, Custom bar, work-out room with cushioned flooring, finished crafts rm/workshop/computer room make it complete.
You will also find finished storage and a separate unfinished storage area. overall square footage doesn't reflect the basement finished area.
Huge primary suite with sitting area, huge closet, and luxurious spa bath!
This home has well-balanced living areas a spacious keeping room/family room with fireplace, a parlor/office, a living room with fireplace and built-in shelves, and a separate dining room.
The floor plan is perfect for entertaining. 6 large bedrooms,5 full baths, and an upstairs Media room. The Kitchen has an island/breakfast bar, stainless appliances, double ovens, a large walk-in pantry, granite countertops, a butler station, and a custom trim package. The Mudroom off the oversized 3-car garage has plenty of storage and a convenient desk area with garage and exterior entry as well. Comprehensive security system and smart technology for access, wired and ready for your generator with sub-panel and slab in place. Enjoy the pool area with spa, slide, and outside covered areas. The deck is spacious with kitchen access and a space for relaxing under the pergola. private fenced area in the back of home for your enjoyment.
5 car garage with additional parking, three spots attached to the home, and two-car detached for your collector cars or personal toys—home lot backs to a wooded area with a creek. no other home with this setup in the sub-division.
Location
State GA
County Forsyth
Lake Name None
Rooms
Bedroom Description Oversized Master
Other Rooms Garage(s), Outdoor Kitchen, Pergola, RV/Boat Storage
Basement Daylight, Exterior Entry, Finished, Finished Bath, Interior Entry
Main Level Bedrooms 1
Dining Room Butlers Pantry, Separate Dining Room
Bedroom Bookcases, Cathedral Ceiling(s), Coffered Ceiling(s), Disappearing Attic Stairs, Double Vanity, Entrance Foyer, Entrance Foyer 2 Story, High Ceilings 9 ft Main, High Ceilings 9 ft Upper, High Ceilings 10 ft Lower, High Speed Internet, Walk-In Closet(s)
Interior
Interior Features Bookcases, Cathedral Ceiling(s), Coffered Ceiling(s), Disappearing Attic Stairs, Double Vanity, Entrance Foyer, Entrance Foyer 2 Story, High Ceilings 9 ft Main, High Ceilings 9 ft Upper, High Ceilings 10 ft Lower, High Speed Internet, Walk-In Closet(s)
Heating Forced Air, Heat Pump, Natural Gas
Cooling Ceiling Fan(s), Central Air, Heat Pump
Flooring Carpet, Ceramic Tile, Hardwood
Fireplaces Number 2
Fireplaces Type Family Room, Gas Starter, Keeping Room
Window Features Insulated Windows, Plantation Shutters
Appliance Dishwasher, Double Oven, Gas Cooktop, Gas Water Heater, Microwave, Refrigerator
Laundry Laundry Room, Upper Level
Exterior
Exterior Feature Private Front Entry, Private Rear Entry, Private Yard, Rain Gutters, Rear Stairs
Parking Features Attached, Detached, Driveway, Garage, Garage Door Opener, Garage Faces Side, RV Access/Parking
Garage Spaces 5.0
Fence Back Yard, Fenced, Privacy
Pool Gunite, Heated, In Ground
Community Features Homeowners Assoc, Near Schools, Near Shopping, Pool, Sidewalks, Street Lights, Tennis Court(s)
Utilities Available Cable Available, Electricity Available, Natural Gas Available, Phone Available, Water Available
Waterfront Description None
View Pool, Rural, Trees/Woods
Roof Type Composition, Ridge Vents, Shingle
Street Surface Paved
Accessibility Accessible Doors, Accessible Entrance
Handicap Access Accessible Doors, Accessible Entrance
Porch Covered, Deck, Front Porch, Patio, Rear Porch
Total Parking Spaces 5
Private Pool true
Building
Lot Description Front Yard, Landscaped, Private, Sloped
Story Three Or More
Foundation Slab
Sewer Septic Tank
Water Public
Architectural Style Craftsman
Level or Stories Three Or More
Structure Type Brick 4 Sides
New Construction No
Construction Status Resale
Schools
Elementary Schools Matt
Middle Schools Liberty - Forsyth
High Schools North Forsyth
Others
HOA Fee Include Swim/Tennis
Senior Community no
Restrictions true
Tax ID 147 269
Ownership Fee Simple
Acceptable Financing Cash, Conventional
Listing Terms Cash, Conventional
Special Listing Condition None
Read Less Info
Want to know what your home might be worth? Contact us for a FREE valuation!

Our team is ready to help you sell your home for the highest possible price ASAP

Bought with Keller Williams North Atlanta





