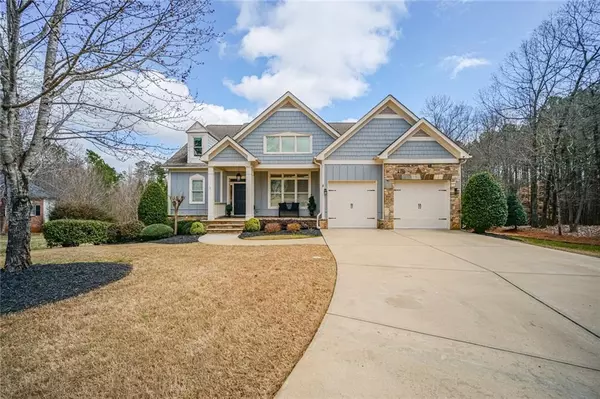For more information regarding the value of a property, please contact us for a free consultation.
Key Details
Sold Price $815,000
Property Type Single Family Home
Sub Type Single Family Residence
Listing Status Sold
Purchase Type For Sale
Square Footage 4,826 sqft
Price per Sqft $168
Subdivision Green Summers
MLS Listing ID 7018153
Sold Date 04/19/22
Style Ranch, Traditional
Bedrooms 4
Full Baths 4
Construction Status Resale
HOA Fees $275
HOA Y/N Yes
Year Built 2005
Annual Tax Amount $4,869
Tax Year 2020
Lot Size 0.740 Acres
Acres 0.74
Property Description
MULTIPLE OFFERS RECEIVED. ALL OFFERS DUE BY 11 AM MONDAY THE 21ST. Gorgeous, renovated 4 BR / 4 BA open floor plan by Williams Craft Homes on private .74-acre cul-de-sac lot backing up to woods in the highly desirable swim/tennis Green Summers community. Light and bright rooms with neutral grey walls and large windows with plantations shutters. Many upgrades/enhancements… all bathrooms remodeled. Kitchen with keeping room/fireplace/vaulted shiplap ceiling and eating area with access to rear deck. Great Room with coffered ceiling, stone fireplace and built-ins. Guest bedroom and bath on main level. Large primary suite with tray ceiling, shiplap, fireplace, and hardwood floors opens to screen porch with access to main level deck. Large spa-like custom primary bath with steam shower, 20-inch rain shower head, body jets and separate hand-help sprayer; heated tiled floors and towel warmer; his and her vanities; unique dimmable vanity lighting with fog control plus ceiling can lights and chandelier over tub. Separate soaking tub facing shiplap wall and tile surround with mounted TV for viewing while soaking. Custom primary BR closet with built-in cabinets, island and chandelier. Large dining room off foyer accommodates banquet size table/chairs. Refinished hardwood floors on main level with Jacobean stain and new iron pickets on open staircase leading to the lower walk-out terrace level with 2 BR/2 BA, additional family room with fireplace and complete wet bar/ beverage and wine refrigerators and microwave, separate large hobby room or game room, fabric room or collectible display area. Plus, more storage area in lower level. Additional exterior living spaces include patio and deck accessed from French doors on terrace level.
Location
State GA
County Forsyth
Lake Name None
Rooms
Bedroom Description Master on Main
Other Rooms None
Basement Daylight, Exterior Entry, Finished, Finished Bath, Full, Interior Entry
Main Level Bedrooms 2
Dining Room Separate Dining Room
Bedroom Bookcases, Cathedral Ceiling(s), Entrance Foyer, High Ceilings 10 ft Main, High Speed Internet, Walk-In Closet(s)
Interior
Interior Features Bookcases, Cathedral Ceiling(s), Entrance Foyer, High Ceilings 10 ft Main, High Speed Internet, Walk-In Closet(s)
Heating Forced Air, Natural Gas, Zoned
Cooling Ceiling Fan(s), Central Air, Zoned
Flooring Hardwood
Fireplaces Number 2
Fireplaces Type Basement, Blower Fan, Great Room
Window Features Insulated Windows, Shutters
Appliance Dishwasher, Disposal, Double Oven, Gas Cooktop, Gas Oven, Gas Range, Gas Water Heater, Microwave, Refrigerator
Laundry Laundry Room, Main Level
Exterior
Exterior Feature Balcony, Private Front Entry
Parking Features Driveway, Garage, Garage Door Opener, Garage Faces Front, Kitchen Level, Level Driveway
Garage Spaces 2.0
Fence None
Pool None
Community Features Homeowners Assoc, Near Schools, Near Shopping, Playground, Pool, Swim Team, Tennis Court(s)
Utilities Available Cable Available, Electricity Available, Natural Gas Available, Phone Available, Underground Utilities, Water Available
Waterfront Description None
View Trees/Woods
Roof Type Shingle
Street Surface Paved
Accessibility None
Handicap Access None
Porch Deck, Screened
Total Parking Spaces 2
Building
Lot Description Back Yard, Cul-De-Sac, Level, Private, Wooded
Story One
Foundation Concrete Perimeter
Sewer Septic Tank
Water Public
Architectural Style Ranch, Traditional
Level or Stories One
Structure Type Cement Siding, Stone
New Construction No
Construction Status Resale
Schools
Elementary Schools Matt
Middle Schools Liberty - Forsyth
High Schools West Forsyth
Others
HOA Fee Include Reserve Fund, Swim/Tennis
Senior Community no
Restrictions false
Tax ID 072 190
Acceptable Financing Cash, Conventional
Listing Terms Cash, Conventional
Special Listing Condition None
Read Less Info
Want to know what your home might be worth? Contact us for a FREE valuation!

Our team is ready to help you sell your home for the highest possible price ASAP

Bought with Karen Cannon Realtors Inc





