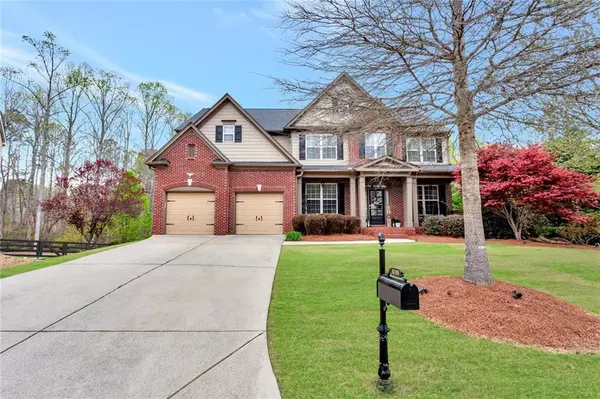For more information regarding the value of a property, please contact us for a free consultation.
Key Details
Sold Price $615,000
Property Type Single Family Home
Sub Type Single Family Residence
Listing Status Sold
Purchase Type For Sale
Square Footage 4,352 sqft
Price per Sqft $141
Subdivision Parkstone
MLS Listing ID 7031123
Sold Date 05/13/22
Style Traditional
Bedrooms 4
Full Baths 2
Half Baths 2
Construction Status Resale
HOA Fees $750
HOA Y/N Yes
Year Built 2007
Annual Tax Amount $4,267
Tax Year 2021
Lot Size 0.310 Acres
Acres 0.31
Property Description
Welcome to your new home on a large lot in the highly sought after Parkstone subdivision in North Forsyth. Enter through the foyer to hardwood throughout the
main level. This beautiful abode boasts an open floor plan perfect for entertaining. The main level offers a formal sitting room, which has a fireplace, formal dining room, and a full office with french doors. The quaint and cozy family room offers access to a deck overlooking the backyard, an impressive stone floor-to-ceiling fireplace with views into the gourmet kitchen, which includes a large island, ample cabinetry, separate breakfast area, and a gas stove. Escape to the second level that offers a full view of most of the main level that hosts an oversized master, a spa-like bathroom, and a walk-in closet. In addition, enjoy the additional three bedrooms and full bath. Your next home also offers an entertainers dream terrace level. The basement boasts acid stained floors throughout. A full bar with sink, dishwasher, refrigerator, theater room, sound system, and an optional full bedroom with half bath. Walk out from the basement into a large fenced-in backyard, which includes a concrete patio and a fire pit. Amazing amenities include a club house, pool, playground, tennis courts, basketball courts, trails and fishing pond. The list goes on because your new home offers so much more. It is a must see. Schedule your tour to view this beautiful home today before it is too late!
Location
State GA
County Forsyth
Lake Name None
Rooms
Bedroom Description Oversized Master, Sitting Room
Other Rooms None
Basement Finished
Dining Room Separate Dining Room
Bedroom Double Vanity, Entrance Foyer, High Ceilings 10 ft Main, Walk-In Closet(s)
Interior
Interior Features Double Vanity, Entrance Foyer, High Ceilings 10 ft Main, Walk-In Closet(s)
Heating Central
Cooling Ceiling Fan(s), Central Air
Flooring Carpet, Hardwood, Other
Fireplaces Number 2
Fireplaces Type Gas Log, Gas Starter, Living Room, Other Room
Window Features None
Appliance Dishwasher, Microwave
Laundry Laundry Room, Upper Level
Exterior
Exterior Feature Private Yard
Parking Features Garage, Garage Door Opener, Garage Faces Front
Garage Spaces 2.0
Fence Back Yard, Fenced
Pool None
Community Features Clubhouse, Fishing, Homeowners Assoc, Near Schools, Near Shopping, Near Trails/Greenway, Playground, Pool, Sidewalks, Street Lights, Tennis Court(s)
Utilities Available Cable Available, Electricity Available, Natural Gas Available, Phone Available, Sewer Available, Water Available
Waterfront Description None
View Other
Roof Type Shingle
Street Surface Other
Accessibility None
Handicap Access None
Porch Deck, Front Porch, Patio
Total Parking Spaces 2
Building
Lot Description Back Yard, Front Yard
Story Three Or More
Foundation None
Sewer Public Sewer
Water Public
Architectural Style Traditional
Level or Stories Three Or More
Structure Type Brick Front, Other
New Construction No
Construction Status Resale
Schools
Elementary Schools Matt
Middle Schools Liberty - Forsyth
High Schools North Forsyth
Others
HOA Fee Include Maintenance Grounds, Swim/Tennis
Senior Community no
Restrictions false
Tax ID 093 172
Acceptable Financing Cash, Conventional
Listing Terms Cash, Conventional
Special Listing Condition None
Read Less Info
Want to know what your home might be worth? Contact us for a FREE valuation!

Our team is ready to help you sell your home for the highest possible price ASAP

Bought with Atlanta Communities





