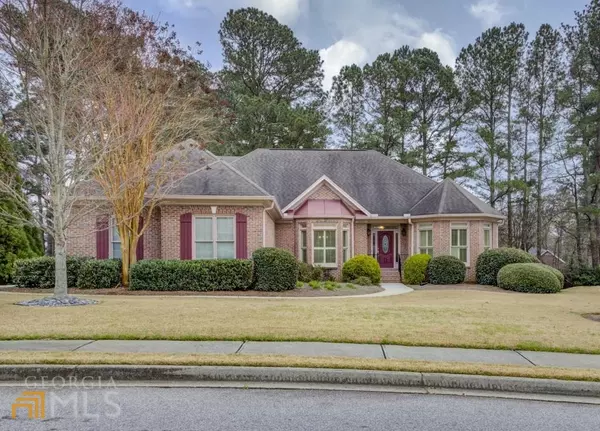For more information regarding the value of a property, please contact us for a free consultation.
Key Details
Sold Price $659,000
Property Type Single Family Home
Sub Type Single Family Residence
Listing Status Sold
Purchase Type For Sale
Square Footage 6,895 sqft
Price per Sqft $95
Subdivision Heritage At Grayson
MLS Listing ID 20026839
Sold Date 05/16/22
Style Traditional
Bedrooms 5
Full Baths 4
Half Baths 1
HOA Fees $900
HOA Y/N Yes
Originating Board Georgia MLS 2
Year Built 2005
Annual Tax Amount $2,930
Tax Year 2022
Lot Size 0.390 Acres
Acres 0.39
Lot Dimensions 16988.4
Property Description
If you are looking for lots of space for a big and/or extended family, here it is! The main floor Owner's Suite is not only spacious but has its own private sitting room! The dining area can easily seat twelve and the living area will fit a baby grand piano with seating for an audience. (The owner can attest to that!). The kitchen has storage for a professional chef with custom cabinets, granite counters, double convection ovens with warming drawer and an electric cooktop that has gas connectors should the buyers prefer. It looks out on a family dining area and a keeping/tv room with a stone, wood-burning fireplace. You will love the enclosed porch with hot tub and the delightful deck all overlooking a beautiful fenced backyard. The Icing on the Cake here is the incredible finished basement with in-law suite and its own outside entry!!! There is an office and exercise room as well as a huge unfinished storage area and workroom. The home is four-sides brick with a private backyard and oversize 2-car garage. As you enter the home from the garage the laundry is on your left with two more bedrooms and a bath and the stairs to the private upstairs bedroom suite. This is a Swim/Tennis community. What more could you want?
Location
State GA
County Gwinnett
Rooms
Basement Finished Bath, Daylight, Interior Entry, Exterior Entry, Finished, Partial
Dining Room Seats 12+
Bedroom Tray Ceiling(s),High Ceilings,Tile Bath,Walk-In Closet(s),In-Law Floorplan,Master On Main Level
Interior
Interior Features Tray Ceiling(s), High Ceilings, Tile Bath, Walk-In Closet(s), In-Law Floorplan, Master On Main Level
Heating Electric, Central, Forced Air, Zoned
Cooling Ceiling Fan(s), Central Air, Zoned
Flooring Hardwood, Tile, Carpet, Stone
Fireplaces Number 2
Fireplace Yes
Appliance Electric Water Heater, Cooktop, Dishwasher, Double Oven, Disposal, Microwave
Laundry Other
Exterior
Parking Features Garage Door Opener, Garage, Kitchen Level, Side/Rear Entrance, Storage
Garage Spaces 2.0
Community Features Pool, Sidewalks, Tennis Court(s), Walk To Schools
Utilities Available Underground Utilities, Electricity Available, High Speed Internet, Natural Gas Available, Sewer Available
View Y/N No
Roof Type Composition
Total Parking Spaces 2
Garage Yes
Private Pool No
Building
Lot Description Level
Faces Hwy 78 to left on Hwy 84 (Grayson Hwy). Left on Rosebud Rd and go approx. 1 mi and Heritage is on the left. Follow Heritage Post Lane to home on the left.
Sewer Public Sewer
Water Public
Structure Type Brick
New Construction No
Schools
Elementary Schools Grayson
Middle Schools Bay Creek
High Schools Grayson
Others
HOA Fee Include Maintenance Grounds,Reserve Fund,Swimming,Tennis
Tax ID R5123 084
Special Listing Condition Resale
Read Less Info
Want to know what your home might be worth? Contact us for a FREE valuation!

Our team is ready to help you sell your home for the highest possible price ASAP

© 2025 Georgia Multiple Listing Service. All Rights Reserved.





