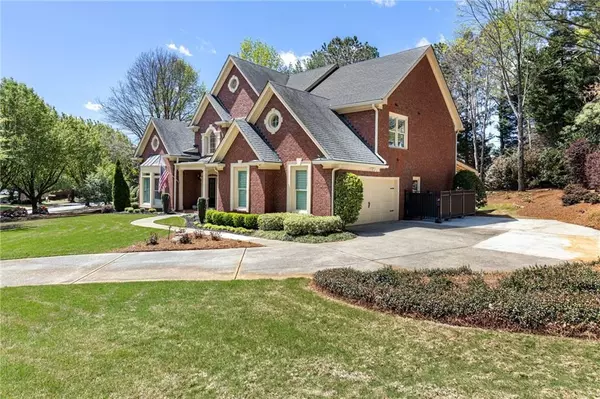For more information regarding the value of a property, please contact us for a free consultation.
Key Details
Sold Price $819,000
Property Type Single Family Home
Sub Type Single Family Residence
Listing Status Sold
Purchase Type For Sale
Square Footage 3,556 sqft
Price per Sqft $230
Subdivision Laurel Springs
MLS Listing ID 7032142
Sold Date 05/16/22
Style Traditional
Bedrooms 4
Full Baths 3
Half Baths 1
Construction Status Resale
HOA Fees $2,800
HOA Y/N Yes
Year Built 1997
Annual Tax Amount $5,382
Tax Year 2021
Lot Size 0.430 Acres
Acres 0.43
Property Description
Pristine four side brick, master on main beauty in exclusive, gated(24hr security) Laurel Springs golf/tennis community. This spacious, 4 bed/3.5 bath home is loaded with recent updates and improvements. Enjoy morning coffee under the covered patio looking out to your private, level backyard retreat complete with stone firepit. Recently renovated master bath with luxurious spa-like shower and his and her vanities. Open floorplan allows great flow from updated, white kitchen to living and dining areas. Two story great room allows for abundant, natural light to fill this beautiful home. Recent improvements include new windows, interior paint, extensive landscaping/tree removal/new sod, lighting fixtures, extended patio, Ecobee Thermostat/Ring Security cameras installation, extended parking pad on driveway, added upstairs storage space, oversized patio fans and more! Top-rated Forsyth county schools. Amenities include two pools w/waterslide, 8 tennis courts with pros 7 days a week, clubhouse with exercise room, full basketball court, playground, dog park. This one will go quick!
Location
State GA
County Forsyth
Lake Name None
Rooms
Bedroom Description Master on Main
Other Rooms None
Basement None
Main Level Bedrooms 1
Dining Room Open Concept, Separate Dining Room
Bedroom Entrance Foyer 2 Story, High Ceilings 9 ft Upper, High Ceilings 10 ft Main, His and Hers Closets, Tray Ceiling(s), Walk-In Closet(s)
Interior
Interior Features Entrance Foyer 2 Story, High Ceilings 9 ft Upper, High Ceilings 10 ft Main, His and Hers Closets, Tray Ceiling(s), Walk-In Closet(s)
Heating Central, Forced Air, Zoned
Cooling Central Air
Flooring Carpet, Ceramic Tile, Hardwood
Fireplaces Number 1
Fireplaces Type Family Room, Gas Log, Gas Starter, Great Room
Window Features Insulated Windows, Plantation Shutters
Appliance Dishwasher, Disposal, Gas Range, Gas Water Heater, Microwave, Self Cleaning Oven
Laundry Other
Exterior
Exterior Feature None
Parking Features Garage, Garage Door Opener, Garage Faces Side, Kitchen Level, Level Driveway, Parking Pad
Garage Spaces 2.0
Fence None
Pool None
Community Features Catering Kitchen, Dog Park, Fitness Center, Gated, Golf, Near Schools, Playground, Pool, Street Lights, Swim Team
Utilities Available Cable Available, Electricity Available, Natural Gas Available, Phone Available, Sewer Available
Waterfront Description None
View Other
Roof Type Shingle
Street Surface Paved
Accessibility None
Handicap Access None
Porch Covered, Rear Porch
Total Parking Spaces 2
Building
Lot Description Landscaped, Level, Private, Wooded
Story Two
Foundation Slab
Sewer Public Sewer
Water Public
Architectural Style Traditional
Level or Stories Two
Structure Type Brick 4 Sides
New Construction No
Construction Status Resale
Schools
Elementary Schools Sharon - Forsyth
Middle Schools South Forsyth
High Schools Lambert
Others
Senior Community no
Restrictions true
Tax ID 136 253
Special Listing Condition None
Read Less Info
Want to know what your home might be worth? Contact us for a FREE valuation!

Our team is ready to help you sell your home for the highest possible price ASAP

Bought with Atlanta Fine Homes Sotheby's International





