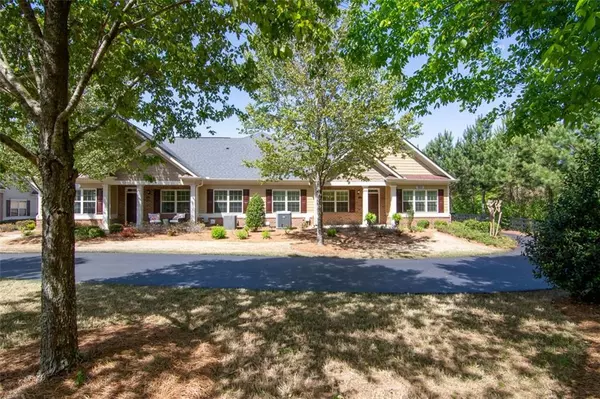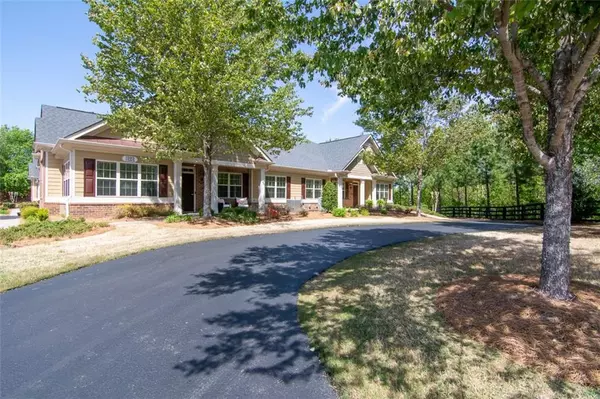For more information regarding the value of a property, please contact us for a free consultation.
Key Details
Sold Price $535,000
Property Type Condo
Sub Type Condominium
Listing Status Sold
Purchase Type For Sale
Square Footage 2,204 sqft
Price per Sqft $242
Subdivision Orchards Of Brannon Oak Farm
MLS Listing ID 7034946
Sold Date 05/13/22
Style Traditional
Bedrooms 3
Full Baths 3
Construction Status Resale
HOA Fees $335
HOA Y/N Yes
Year Built 2013
Annual Tax Amount $998
Tax Year 2021
Property Description
Don't miss this beautiful, immaculate, well maintained Active Adult Villa in the Orchards of Brannon Oaks Farm Subdivision. This 3 bedroom, 3 bath - master on main, home features hardwood floors on the main, kitchen with walk in pantry, stainless appliances, granite counters, open to living room with fire place, built-ins, sunroom, laundry room with utility sink, built-ins + washer/dryer, plantation shutters and 2 car garage with finished floor, primary bedroom offers, trey ceiling, walk in shower, double vanity with granite counters and large closet. The 3rd bedroom upstairs is oversized with walk-in closet, storage room, full bath, great as a guest suite. This home is located on a cul-de-sac lot overlooking wooded area for privacy. Subdivision offers many amenities including clubhouse, social clubs, community pool, fitness center. Home is close to shopping, major highways, parks and hospitals.
Location
State GA
County Forsyth
Lake Name None
Rooms
Bedroom Description Oversized Master, Master on Main, Split Bedroom Plan
Other Rooms None
Basement None
Main Level Bedrooms 2
Dining Room Separate Dining Room
Bedroom High Ceilings 10 ft Main, Bookcases, Entrance Foyer, Tray Ceiling(s), Walk-In Closet(s)
Interior
Interior Features High Ceilings 10 ft Main, Bookcases, Entrance Foyer, Tray Ceiling(s), Walk-In Closet(s)
Heating Natural Gas, Forced Air
Cooling Ceiling Fan(s), Central Air
Flooring Carpet, Ceramic Tile, Hardwood
Fireplaces Number 1
Fireplaces Type Factory Built, Gas Starter, Great Room
Window Features Plantation Shutters
Appliance Dishwasher, Disposal, Refrigerator, Microwave, Washer, Dryer, Gas Range, Self Cleaning Oven
Laundry Laundry Room, Main Level
Exterior
Exterior Feature Private Front Entry
Parking Features Attached, Garage Door Opener, Garage, Level Driveway, Kitchen Level
Garage Spaces 2.0
Fence None
Pool None
Community Features Clubhouse, Fitness Center, Pool, Sidewalks, Near Shopping, Homeowners Assoc, Street Lights, Near Schools
Utilities Available Cable Available, Sewer Available, Water Available, Electricity Available, Natural Gas Available, Phone Available, Underground Utilities
Waterfront Description None
View Other
Roof Type Composition
Street Surface Asphalt
Accessibility None
Handicap Access None
Porch Covered, Front Porch
Total Parking Spaces 2
Building
Lot Description Cul-De-Sac, Level, Private, Landscaped
Story One and One Half
Foundation Slab
Sewer Public Sewer
Water Public
Architectural Style Traditional
Level or Stories One and One Half
Structure Type Cement Siding
New Construction No
Construction Status Resale
Schools
Elementary Schools Shiloh Point
Middle Schools Piney Grove
High Schools South Forsyth
Others
HOA Fee Include Maintenance Structure, Reserve Fund, Termite, Trash, Maintenance Grounds, Swim/Tennis
Senior Community yes
Restrictions true
Tax ID 108 536
Ownership Condominium
Acceptable Financing Conventional, Cash
Listing Terms Conventional, Cash
Financing no
Special Listing Condition None
Read Less Info
Want to know what your home might be worth? Contact us for a FREE valuation!

Our team is ready to help you sell your home for the highest possible price ASAP

Bought with Virtual Properties Realty. Biz





