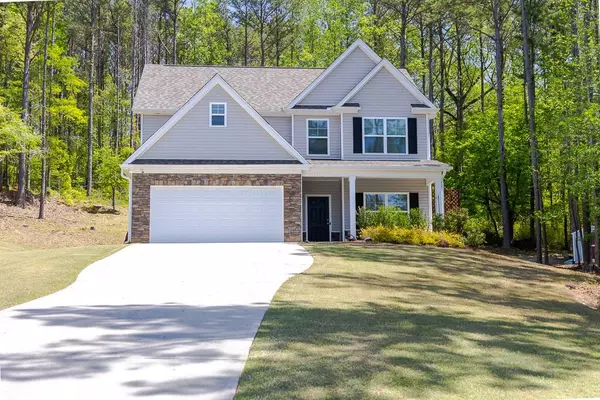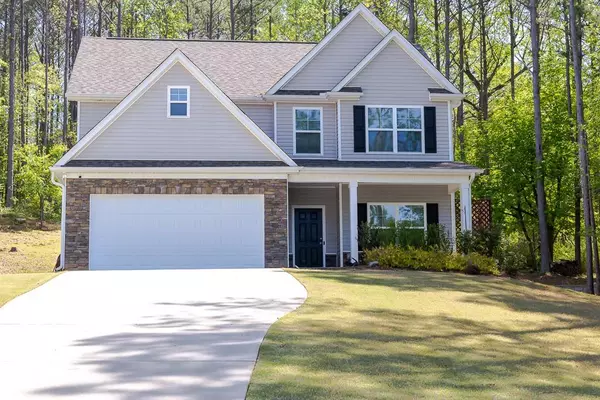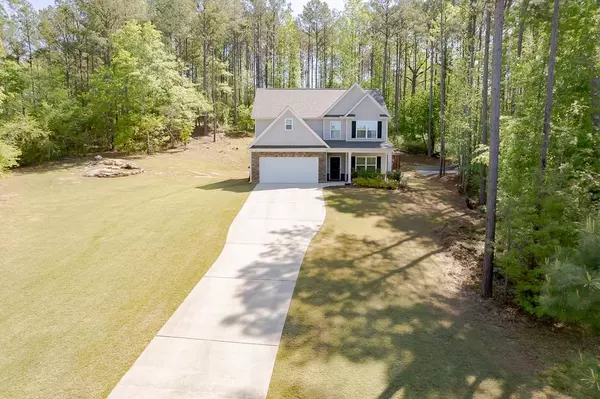For more information regarding the value of a property, please contact us for a free consultation.
Key Details
Sold Price $390,000
Property Type Single Family Home
Sub Type Single Family Residence
Listing Status Sold
Purchase Type For Sale
Square Footage 2,234 sqft
Price per Sqft $174
Subdivision Providence Estates
MLS Listing ID 7034031
Sold Date 05/23/22
Style Traditional
Bedrooms 5
Full Baths 3
Construction Status Resale
HOA Fees $250
HOA Y/N Yes
Year Built 2018
Annual Tax Amount $2,571
Tax Year 2021
Lot Size 1.300 Acres
Acres 1.3
Property Description
Serenity and privacy awaits! Immaculate 5 Bedroom with 3 full baths situated on a quiet cul-de-sac in Providence Estates. Enjoy coffee on the covered porch and summer grilling on the back patio with expansive wooded views on over one acre! Living is made easy with your home office / 5th bedroom on the main, full bath with shower, cozy fireside family room, eat-in kitchen, and large dining room. Gourmet kitchen with stainless appliances, granite counters and owners updates including soft close drawers and under cabinet organizers. Additional space upstairs with a flex bedroom/rec room, two additional guest bedrooms, full bath with tub/shower, and linen closet. Large laundry room with storage, shelving, and natural light! Enjoy the wooded views from the vaulted master, ensuite bath with separate tub and shower, dual vanities and large walk-in closet. Two car garage with upgraded lighting and storage. Gorgeous patio with string lights for entertaining, french drain system for water diversion, and large shed for lawn storage and more!
Location
State GA
County Coweta
Lake Name None
Rooms
Bedroom Description Oversized Master
Other Rooms None
Basement None
Dining Room Separate Dining Room
Bedroom Disappearing Attic Stairs, Double Vanity, Tray Ceiling(s), Walk-In Closet(s)
Interior
Interior Features Disappearing Attic Stairs, Double Vanity, Tray Ceiling(s), Walk-In Closet(s)
Heating Central, Natural Gas
Cooling Central Air
Flooring Carpet, Ceramic Tile, Laminate
Fireplaces Type None
Window Features Double Pane Windows
Appliance Dishwasher, Gas Range, Gas Water Heater, Microwave, Refrigerator
Laundry Laundry Room, Upper Level
Exterior
Exterior Feature Private Yard, Rain Gutters, Storage
Parking Features Attached, Driveway, Garage, Garage Door Opener, Garage Faces Front
Garage Spaces 2.0
Fence None
Pool None
Community Features None
Utilities Available Electricity Available, Natural Gas Available, Phone Available, Water Available
Waterfront Description None
View Trees/Woods
Roof Type Composition, Shingle
Street Surface Concrete, Paved
Accessibility Accessible Doors
Handicap Access Accessible Doors
Porch Front Porch
Total Parking Spaces 2
Building
Lot Description Back Yard, Front Yard, Wooded
Story Two
Foundation Slab
Sewer Septic Tank
Water Public
Architectural Style Traditional
Level or Stories Two
Structure Type Aluminum Siding, Stone
New Construction No
Construction Status Resale
Schools
Elementary Schools Western
Middle Schools Smokey Road
High Schools Newnan
Others
Senior Community no
Restrictions false
Tax ID 026 4061 048
Acceptable Financing Cash, Conventional
Listing Terms Cash, Conventional
Special Listing Condition None
Read Less Info
Want to know what your home might be worth? Contact us for a FREE valuation!

Our team is ready to help you sell your home for the highest possible price ASAP

Bought with Redfin Corporation
GET MORE INFORMATION






