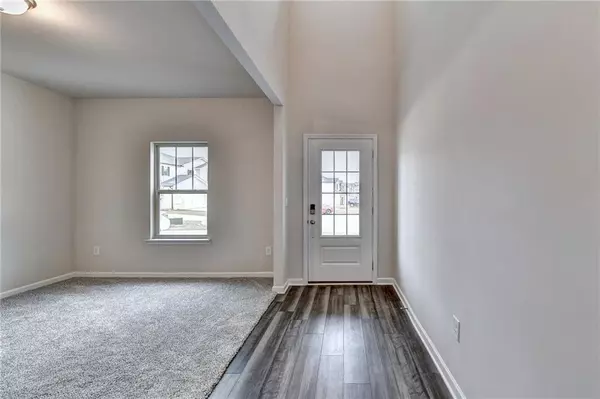For more information regarding the value of a property, please contact us for a free consultation.
Key Details
Sold Price $585,000
Property Type Single Family Home
Sub Type Single Family Residence
Listing Status Sold
Purchase Type For Sale
Square Footage 2,950 sqft
Price per Sqft $198
Subdivision Parkview East
MLS Listing ID 7028483
Sold Date 05/20/22
Style Contemporary/Modern
Bedrooms 5
Full Baths 3
Construction Status Resale
HOA Fees $600
HOA Y/N Yes
Year Built 2022
Annual Tax Amount $6,700
Tax Year 2022
Lot Size 0.480 Acres
Acres 0.48
Property Description
BRAND NEW HOUSE || BRAND NEW HOUSE BUILT IN 2022|| NEW SUBDIVISION -PARKVIEW EAST | EXCELLENT SCHOOL DISTRICT -PARKVIEW| 10 YEAR STRUCTURAL WARRANTY || 2 YEAR WARRANTY FOR PLUMBING, ELECTRICAL, AND HVAC | THIS BRAND NEW HOUSE DESIGNED WITH 5 BEDROOMS, 3 FULL BATHROOMS, SPACIOUS LOFT ON UPSTAIRS FOR MEDIA ROOM OR ENTERTAINMENT ROOM, AND 2 CAR GARAGES ON A CUL-DE-SAC. SMART LOCK IN FRONT DOOR CAN BE CONNECTED TO WI-FI AND 2 WI-FI CONTROL ELECTRICAL SWITCHES. THE MAIN LEVEL PROVIDES FORMAL LIVING, FAMILY ROOM, KITCHEN, DINING ROOM, AND HIGHLY DESIRED BEDROOM WITH FULL BATH IN MAIN FLOOR. KITCHEN IS THE HEART OF THE OPEN-CONCEPT LIVING SPACE. GRAY CABINETS WITH LUXURY GRANITE COUNTERTOPS AND BEVELED SUBWAY TILE AS BACKSPLASH, BRAND-NEW UPGRADED STAINLESS STEEL APPLIANCES WITH BIG 27.5 CUFT, WIFI ENABLED REFRIGERATOR WITH DOOR-IN-DOOR WHICH COMES WITH 2-YEAR MANUFACTURE’S WARRANTY. PERFECTLY DESIGNED FIREPLACE IN THE FAMILY ROOM. GREY COOL TONE EVP FLOORING AND TEXTURED CARPET. THE UPSTAIRS DESIGNED WITH 4 BEDROOMS, 2 FULL BATHROOMS, AND SPACIOUS LOFT. LUXURIOUS PRIMARY SUITE IDEAL FOR RELAXING AND WALK-IN CLOSET IN PRIMARY SUITE. MASTER BATHROOM IS BEAUTIFUL WITH DUAL VANITIES AND UPDATED LUXURY TILED SHOWER. BEDROOMS IN UPSTAIRS ARE SPACIOUS AND CEILING FAN WITH LIGHTS. VERY SPACIOUS LAUNDRY ROOM IN UPSTAIRS. WI-FI CONTROL THERMOSTATS AND ENERGY EFFICIENT HOME WITH SPRAYED FOAM INSULATION. LARGE BACKYARD WITH SITTING AREA. THIS HOME IS READY TO PROVIDE A RELAXING AND AMAZING EXPERIENCE TO ITS NEW OWNERS.
.
Location
State GA
County Gwinnett
Lake Name None
Rooms
Bedroom Description Oversized Master
Other Rooms None
Basement None
Main Level Bedrooms 1
Dining Room Dining L, Great Room
Bedroom Entrance Foyer
Interior
Interior Features Entrance Foyer
Heating Central, Hot Water, Natural Gas, Zoned
Cooling Ceiling Fan(s), Central Air
Flooring Carpet, Other
Fireplaces Number 1
Fireplaces Type Electric, Gas Starter
Window Features Double Pane Windows, Insulated Windows, Shutters
Appliance Dishwasher, Disposal, Gas Oven, Gas Range, Microwave, Refrigerator, Self Cleaning Oven, Tankless Water Heater
Laundry Laundry Room, Upper Level
Exterior
Exterior Feature None
Parking Features Attached, Driveway, Garage, Garage Door Opener, Garage Faces Front, Level Driveway
Garage Spaces 2.0
Fence Back Yard
Pool None
Community Features Dog Park, Homeowners Assoc, Near Schools, Near Shopping, Playground, Pool, Sidewalks, Street Lights
Utilities Available Cable Available, Electricity Available, Natural Gas Available, Water Available
Waterfront Description None
View City
Roof Type Shingle
Street Surface Asphalt
Accessibility None
Handicap Access None
Porch None
Total Parking Spaces 2
Building
Lot Description Back Yard, Cul-De-Sac
Story Two
Foundation Slab
Sewer Public Sewer
Water Public
Architectural Style Contemporary/Modern
Level or Stories Two
Structure Type Cement Siding, Concrete, Fiber Cement
New Construction No
Construction Status Resale
Schools
Elementary Schools Camp Creek
Middle Schools Trickum
High Schools Parkview
Others
HOA Fee Include Swim/Tennis
Senior Community no
Restrictions false
Acceptable Financing Cash, Conventional
Listing Terms Cash, Conventional
Special Listing Condition None
Read Less Info
Want to know what your home might be worth? Contact us for a FREE valuation!

Our team is ready to help you sell your home for the highest possible price ASAP

Bought with C A M and Associates Realty Co.
GET MORE INFORMATION






