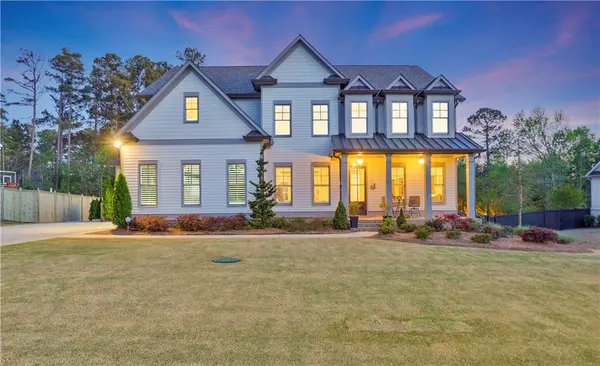For more information regarding the value of a property, please contact us for a free consultation.
Key Details
Sold Price $1,270,000
Property Type Single Family Home
Sub Type Single Family Residence
Listing Status Sold
Purchase Type For Sale
Square Footage 6,404 sqft
Price per Sqft $198
Subdivision Echols Enclave
MLS Listing ID 7032707
Sold Date 05/20/22
Style Craftsman, Farmhouse
Bedrooms 6
Full Baths 5
Construction Status Resale
HOA Y/N Yes
Year Built 2019
Annual Tax Amount $7,176
Tax Year 2021
Lot Size 0.430 Acres
Acres 0.43
Property Description
Spectacular & spacious modern farmhouse design with your own backyard oasis! Fabulous interior decor with designer touches and upgraded lighting. Walking in from the rocking chair front porch you will find gleaming wide plank hardwood floors, shiplap accent walls and custom wood beams throughout the home. Tons of natural light flood the interior of this open floor plan. The main living level is complete with a chef's dream kitchen with loads of white custom cabinetry, large island, quartz countertops, stainless steel appliances, butler's pantry/bar and custom walk-in pantry with a coffee bar. Outside you will enjoy evenings on your open-air porch or additional screened in porch nestled by your outdoor fireplace while enjoying the views of your saltwater pool & spa with beautiful landscaping and up lighting. A large bedroom and full bath along with a stunning banquet size dining room and office complete this level. Upstairs the wide plank flooring continues in the hallway leading you into 3 additional secondary bedrooms, a media room and an oversized master bedroom. The exquisite spa like master bathroom is thoughtfully designed with custom vanities, loads of upgraded tile, oversized walk-in glass shower and deep soaking tub! Just off the master bathroom you will find a custom master closet with direct access to the upstairs laundry room! With even more areas of great design is the finished terrace level! This level is the perfect in-law/teen suit with full bedroom, bathroom and an additional laundry room! You will find a secondary kitchen and breakfast bar with open shelving, custom cabinetry and a breakfast nook. You can continue to entertain on this level with the oversize movie screen & projector, game area and exercise room! Just steps outside you will find an additional outdoor dining area overlooking the tranquil setting of your pool. This home truly has it all! The flat driveway and 3 car garage are perfect for keeping extra outdoor toys or golf carts! This is a small community within walking distance of the local Elementary & Middle School! This home is truly one of a kind that offers a wonderful place to relax and call home!
Location
State GA
County Forsyth
Lake Name None
Rooms
Bedroom Description In-Law Floorplan, Oversized Master, Split Bedroom Plan
Other Rooms None
Basement Daylight, Exterior Entry, Finished, Finished Bath, Full
Main Level Bedrooms 1
Dining Room Seats 12+, Separate Dining Room
Bedroom Beamed Ceilings, Bookcases, Disappearing Attic Stairs, Double Vanity, Entrance Foyer, High Ceilings 9 ft Upper, High Ceilings 10 ft Main, Walk-In Closet(s)
Interior
Interior Features Beamed Ceilings, Bookcases, Disappearing Attic Stairs, Double Vanity, Entrance Foyer, High Ceilings 9 ft Upper, High Ceilings 10 ft Main, Walk-In Closet(s)
Heating Forced Air, Natural Gas, Zoned
Cooling Ceiling Fan(s), Central Air, Zoned
Flooring Hardwood
Fireplaces Number 1
Fireplaces Type Family Room, Gas Starter
Window Features Insulated Windows, Plantation Shutters
Appliance Dishwasher, Disposal, Double Oven, Gas Range, Gas Water Heater, Microwave
Laundry Laundry Room, Upper Level
Exterior
Exterior Feature Other
Parking Features Garage, Garage Door Opener, Garage Faces Front, Garage Faces Side, Kitchen Level, Level Driveway
Garage Spaces 3.0
Fence Back Yard, Wrought Iron
Pool Heated, In Ground, Salt Water
Community Features Homeowners Assoc, Near Schools, Sidewalks
Utilities Available Cable Available, Electricity Available, Natural Gas Available, Phone Available, Sewer Available, Underground Utilities, Water Available
Waterfront Description None
View Other
Roof Type Composition
Street Surface Paved
Accessibility None
Handicap Access None
Porch Covered, Deck, Front Porch, Patio, Rear Porch, Screened
Total Parking Spaces 3
Private Pool true
Building
Lot Description Back Yard, Front Yard, Landscaped, Level, Wooded
Story Three Or More
Foundation Concrete Perimeter
Sewer Public Sewer
Water Public
Architectural Style Craftsman, Farmhouse
Level or Stories Three Or More
Structure Type Brick Front, Cement Siding, Frame
New Construction No
Construction Status Resale
Schools
Elementary Schools Haw Creek
Middle Schools Lakeside - Forsyth
High Schools South Forsyth
Others
Senior Community no
Restrictions false
Tax ID 227 365
Special Listing Condition None
Read Less Info
Want to know what your home might be worth? Contact us for a FREE valuation!

Our team is ready to help you sell your home for the highest possible price ASAP

Bought with Keller Williams Realty Atlanta Partners





