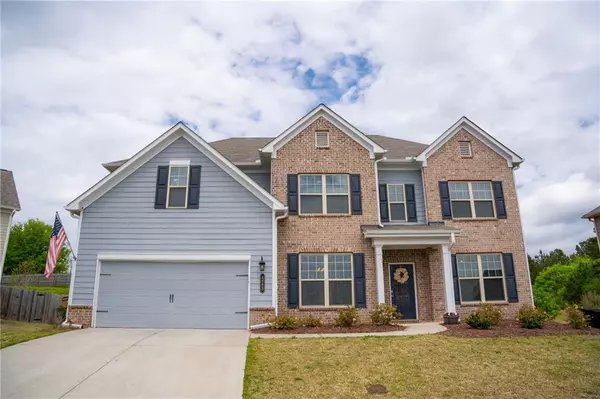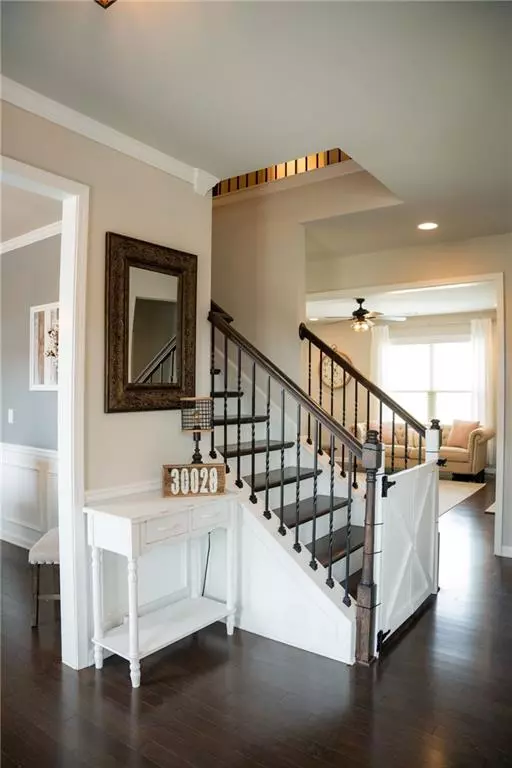For more information regarding the value of a property, please contact us for a free consultation.
Key Details
Sold Price $552,000
Property Type Single Family Home
Sub Type Single Family Residence
Listing Status Sold
Purchase Type For Sale
Square Footage 3,284 sqft
Price per Sqft $168
Subdivision Settlers Lake
MLS Listing ID 7036175
Sold Date 05/25/22
Style Craftsman
Bedrooms 5
Full Baths 4
Construction Status Resale
HOA Fees $550
HOA Y/N Yes
Year Built 2018
Annual Tax Amount $3,503
Tax Year 2021
Lot Size 0.280 Acres
Acres 0.28
Property Description
Finally! The right house at the right time is here. Gorgeous craftsman home situated on a cul-de-sac lot. This stunning masterpiece has an upgraded kitchen with all the features you would want. Eat in kitchen island, quartz countertops, farmhouse tile backsplash and a walk-in pantry. Hardwood floors flow throughout the downstairs, even in the main level office with custom built-in bookcases. The family room invites you to sit and enjoy time together with plenty of space, custom built shiplapped bookcases and gorgeous lighting fixtures. Main level bedroom for those out of town guests that want to stay with you. Upgraded and modern lighting fixtures throughout home, and custom made baby gates that can stay.
Upstairs you'll find a huge master showpiece complete with workout room that overlooks the enormous backyard. The Master shower has a wonderful soaking tub, huge tiled shower and the walk-in closet with so much room for clothing.
3 additional upstairs bedrooms all feature walk-in closets, and 2 more full bathrooms mean no one will argue over who goes first! Pet Free home.
Outside you'll enjoy the peace and tranquility of the private backyard with plenty of space to create your own design that perfectly meets your needs and wants.
Location
State GA
County Forsyth
Lake Name None
Rooms
Bedroom Description Oversized Master, Sitting Room
Other Rooms None
Basement None
Main Level Bedrooms 1
Dining Room Seats 12+
Bedroom Bookcases, Disappearing Attic Stairs, Entrance Foyer, High Ceilings 9 ft Main, High Speed Internet, Smart Home, Walk-In Closet(s)
Interior
Interior Features Bookcases, Disappearing Attic Stairs, Entrance Foyer, High Ceilings 9 ft Main, High Speed Internet, Smart Home, Walk-In Closet(s)
Heating Zoned
Cooling Ceiling Fan(s), Central Air, Zoned
Flooring Carpet, Ceramic Tile, Hardwood
Fireplaces Number 1
Fireplaces Type Factory Built, Family Room
Window Features Double Pane Windows
Appliance Dishwasher, Disposal, Gas Range, Microwave
Laundry Laundry Room, Upper Level
Exterior
Exterior Feature Private Yard
Parking Features Garage
Garage Spaces 2.0
Fence None
Pool None
Community Features Clubhouse, Homeowners Assoc, Pool, Street Lights, Tennis Court(s)
Utilities Available Cable Available, Electricity Available, Natural Gas Available, Phone Available, Sewer Available, Underground Utilities, Water Available
Waterfront Description None
View Rural
Roof Type Composition
Street Surface Asphalt
Accessibility None
Handicap Access None
Porch Patio
Total Parking Spaces 2
Building
Lot Description Back Yard, Front Yard, Landscaped
Story Two
Foundation None
Sewer Public Sewer
Water Public
Architectural Style Craftsman
Level or Stories Two
Structure Type Brick Front
New Construction No
Construction Status Resale
Schools
Elementary Schools Silver City
Middle Schools North Forsyth
High Schools North Forsyth
Others
Senior Community no
Restrictions false
Tax ID 233 611
Special Listing Condition None
Read Less Info
Want to know what your home might be worth? Contact us for a FREE valuation!

Our team is ready to help you sell your home for the highest possible price ASAP

Bought with Solid Source Realty





